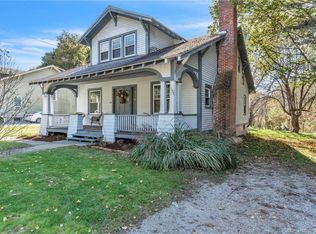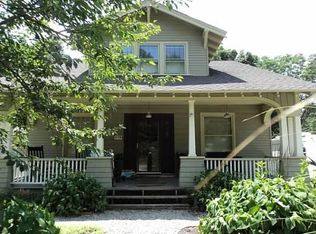Sold for $280,000
$280,000
177 River Road, Willington, CT 06279
3beds
2,124sqft
Single Family Residence
Built in 1925
1.26 Acres Lot
$373,000 Zestimate®
$132/sqft
$2,658 Estimated rent
Home value
$373,000
$347,000 - $403,000
$2,658/mo
Zestimate® history
Loading...
Owner options
Explore your selling options
What's special
Welcome to this incredibly spacious 3-4 bedroom, 1.5 bath home with all the classic bungalow character you'll love, complete with solid wood doors and trim, and beautiful brass hardware. The large kitchen features exposed brick and beams for a rustic look and has ample cabinet and counter space, including room for a sizable island. Entertain guests or gather around for everyday meals in the formal dining room that easily accommodates a table for 8, and completes with a gorgeous built-in china cabinet. The main level also offers a living room, a separate office, a combined half bath and laundry room, and a cozy den that could easily transform into a fourth bedroom! Soaring 9-foot ceilings throughout the first floor add to the airy feel of this home. A wide staircase leads to the second floor, where you'll find three spacious bedrooms, plus a full bath with a soaking tub, new flooring and vanity, and a modern Bluetooth speaker fan/light combination. The backyard has a section fenced off adjacent to the back porch, perfect for your furry friends, and the enclosed front porch is the perfect entryway to keep your shoes and outerwear organized or create an inviting seating area to relax and enjoy. Don't miss the opportunity to make this charming bungalow your own.
Zillow last checked: 8 hours ago
Listing updated: July 09, 2024 at 08:18pm
Listed by:
Anne Newmyer 860-377-1726,
Simply Sold Real Estate 860-786-7277
Bought with:
Vivian Kozey, RES.0805792
CR Premier Properties
Source: Smart MLS,MLS#: 170578016
Facts & features
Interior
Bedrooms & bathrooms
- Bedrooms: 3
- Bathrooms: 2
- Full bathrooms: 1
- 1/2 bathrooms: 1
Primary bedroom
- Features: Wall/Wall Carpet
- Level: Upper
- Area: 187 Square Feet
- Dimensions: 11 x 17
Bedroom
- Level: Upper
- Area: 120 Square Feet
- Dimensions: 10 x 12
Bedroom
- Features: Wall/Wall Carpet
- Level: Upper
- Area: 120 Square Feet
- Dimensions: 10 x 12
Bathroom
- Features: Vinyl Floor
- Level: Main
- Area: 50 Square Feet
- Dimensions: 5 x 10
Bathroom
- Level: Upper
- Area: 45 Square Feet
- Dimensions: 5 x 9
Den
- Level: Main
- Area: 130 Square Feet
- Dimensions: 10 x 13
Dining room
- Level: Main
- Area: 140 Square Feet
- Dimensions: 10 x 14
Kitchen
- Features: Tile Floor
- Level: Main
- Area: 225 Square Feet
- Dimensions: 15 x 15
Living room
- Features: Ceiling Fan(s)
- Level: Main
- Area: 209 Square Feet
- Dimensions: 11 x 19
Office
- Features: Ceiling Fan(s)
- Level: Main
- Area: 108 Square Feet
- Dimensions: 9 x 12
Heating
- Baseboard, Oil
Cooling
- None
Appliances
- Included: Gas Range, Range Hood, Refrigerator, Dishwasher, Water Heater, Electric Water Heater
Features
- Basement: Full,Unfinished,Concrete,Dirt Floor
- Attic: Access Via Hatch
- Has fireplace: No
Interior area
- Total structure area: 2,124
- Total interior livable area: 2,124 sqft
- Finished area above ground: 2,124
Property
Parking
- Total spaces: 4
- Parking features: Detached, Private, Gravel
- Garage spaces: 1
- Has uncovered spaces: Yes
Accessibility
- Accessibility features: Hard/Low Nap Floors
Features
- Patio & porch: Enclosed
- Exterior features: Rain Gutters
- Fencing: Partial
Lot
- Size: 1.26 Acres
- Features: Sloped
Details
- Additional structures: Shed(s)
- Parcel number: 1665471
- Zoning: R80
Construction
Type & style
- Home type: SingleFamily
- Architectural style: Bungalow
- Property subtype: Single Family Residence
Materials
- Vinyl Siding
- Foundation: Concrete Perimeter
- Roof: Asphalt
Condition
- New construction: No
- Year built: 1925
Utilities & green energy
- Sewer: Septic Tank
- Water: Well
Community & neighborhood
Location
- Region: Willington
- Subdivision: South Willington
Price history
| Date | Event | Price |
|---|---|---|
| 7/31/2023 | Sold | $280,000+0%$132/sqft |
Source: | ||
| 6/30/2023 | Pending sale | $279,900$132/sqft |
Source: | ||
| 6/26/2023 | Contingent | $279,900$132/sqft |
Source: | ||
| 6/23/2023 | Listed for sale | $279,900+50.6%$132/sqft |
Source: | ||
| 8/14/2018 | Sold | $185,900-2.1%$88/sqft |
Source: | ||
Public tax history
| Year | Property taxes | Tax assessment |
|---|---|---|
| 2025 | $5,223 +14.4% | $205,450 +52.5% |
| 2024 | $4,566 +5.4% | $134,740 |
| 2023 | $4,333 +2.8% | $134,740 |
Find assessor info on the county website
Neighborhood: 06279
Nearby schools
GreatSchools rating
- 7/10Hall Memorial SchoolGrades: 5-8Distance: 0.6 mi
- 8/10E. O. Smith High SchoolGrades: 9-12Distance: 4.9 mi
- 6/10Center SchoolGrades: PK-4Distance: 2.2 mi
Schools provided by the listing agent
- Elementary: Center
- High: Region 19 - E. O. Smith
Source: Smart MLS. This data may not be complete. We recommend contacting the local school district to confirm school assignments for this home.
Get pre-qualified for a loan
At Zillow Home Loans, we can pre-qualify you in as little as 5 minutes with no impact to your credit score.An equal housing lender. NMLS #10287.
Sell for more on Zillow
Get a Zillow Showcase℠ listing at no additional cost and you could sell for .
$373,000
2% more+$7,460
With Zillow Showcase(estimated)$380,460

