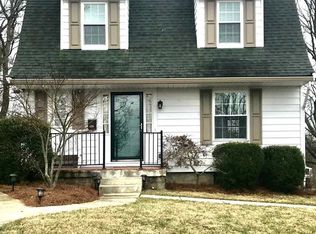Sold for $550,000 on 08/24/23
$550,000
177 Ridgeway Ave, Fort Thomas, KY 41075
4beds
3,213sqft
Single Family Residence, Residential
Built in 1996
0.46 Acres Lot
$631,500 Zestimate®
$171/sqft
$3,289 Estimated rent
Home value
$631,500
$594,000 - $676,000
$3,289/mo
Zestimate® history
Loading...
Owner options
Explore your selling options
What's special
Wonderful 4 bed, 4 bath custom built home in the heart of Fort Thomas sitting on nearly a half acre cul-de-sac lot next to a Highland Hills Park trailhead. Inviting spacious front porch, 2 car garage, 2 fireplaces, amazing gourmet kitchen with open floor plan and plenty of space for entertaining. True Master Suite with full bath. Private back deck overlooks wooded view. Partially finished basement with tons of storage and large work room and laundry. Bath on each level.
Zillow last checked: 8 hours ago
Listing updated: October 02, 2024 at 08:27pm
Listed by:
Joan Theiss 859-442-5000,
YOUR TOWN REALTORS
Bought with:
Sandi West, 229013
YOUR TOWN REALTORS
Source: NKMLS,MLS#: 615394
Facts & features
Interior
Bedrooms & bathrooms
- Bedrooms: 4
- Bathrooms: 4
- Full bathrooms: 2
- 1/2 bathrooms: 2
Primary bedroom
- Features: Carpet Flooring, Bath Adjoins
- Level: Second
- Area: 192
- Dimensions: 16 x 12
Bedroom 2
- Features: Carpet Flooring
- Level: Second
- Area: 144
- Dimensions: 12 x 12
Bedroom 3
- Features: Carpet Flooring
- Level: Second
- Area: 132
- Dimensions: 12 x 11
Bedroom 4
- Features: Carpet Flooring
- Level: Second
- Area: 121
- Dimensions: 11 x 11
Breakfast room
- Features: Walk-Out Access, Plank Flooring
- Level: First
- Area: 132
- Dimensions: 12 x 11
Den
- Description: Walk in closet/pantry could be first floor laundry
- Features: Walk-Out Access, Plank Flooring
- Level: First
- Area: 340
- Dimensions: 20 x 17
Dining room
- Features: Chandelier
- Level: First
- Area: 132
- Dimensions: 12 x 11
Family room
- Description: currently used as an office
- Features: Carpet Flooring
- Level: Lower
- Area: 368
- Dimensions: 23 x 16
Kitchen
- Features: Gourmet Kitchen, Eat-in Kitchen, Wood Cabinets, Solid Surface Counters, Plank Flooring
- Level: First
- Area: 400
- Dimensions: 25 x 16
Laundry
- Level: Lower
- Area: 88
- Dimensions: 11 x 8
Living room
- Features: Fireplace(s), Wood Flooring
- Level: First
- Area: 240
- Dimensions: 20 x 12
Heating
- Forced Air
Cooling
- Central Air
Appliances
- Included: Stainless Steel Appliance(s), Gas Range, Dishwasher, Double Oven, Microwave, Refrigerator
- Laundry: Electric Dryer Hookup, Laundry Chute, Laundry Room, Lower Level, Washer Hookup
Features
- Kitchen Island, Storage, Sound System, Pantry, Open Floorplan, Entrance Foyer, Eat-in Kitchen
- Windows: Double Hung, Garden Window(s)
- Number of fireplaces: 2
- Fireplace features: Gas, Wood Burning
Interior area
- Total structure area: 3,213
- Total interior livable area: 3,213 sqft
Property
Parking
- Total spaces: 2
- Parking features: Driveway, Garage, Garage Door Opener
- Garage spaces: 2
- Has uncovered spaces: Yes
Features
- Levels: Two
- Stories: 2
- Patio & porch: Deck, Porch
- Exterior features: Private Yard
- Has view: Yes
- View description: Trees/Woods
Lot
- Size: 0.46 Acres
- Features: Cul-De-Sac, Wooded
- Residential vegetation: Partially Wooded
Details
- Parcel number: 9999914605.00
- Zoning description: Residential
Construction
Type & style
- Home type: SingleFamily
- Architectural style: Traditional
- Property subtype: Single Family Residence, Residential
Materials
- Vinyl Siding
- Foundation: Poured Concrete
- Roof: Shingle
Condition
- Existing Structure
- New construction: No
- Year built: 1996
Utilities & green energy
- Sewer: Public Sewer
- Water: Public
- Utilities for property: Cable Available, Natural Gas Available, Sewer Available, Underground Utilities, Water Available
Community & neighborhood
Location
- Region: Fort Thomas
Price history
| Date | Event | Price |
|---|---|---|
| 8/24/2023 | Sold | $550,000$171/sqft |
Source: | ||
| 7/20/2023 | Pending sale | $550,000-8.2%$171/sqft |
Source: | ||
| 11/23/2022 | Listing removed | -- |
Source: | ||
| 11/17/2022 | Price change | $599,000-7.7%$186/sqft |
Source: | ||
| 10/7/2022 | Price change | $649,000-1.7%$202/sqft |
Source: | ||
Public tax history
| Year | Property taxes | Tax assessment |
|---|---|---|
| 2022 | $1,930 +11.3% | $476,600 +14.6% |
| 2021 | $1,735 -1.4% | $416,000 |
| 2018 | $1,759 -3.8% | $416,000 +6.7% |
Find assessor info on the county website
Neighborhood: 41075
Nearby schools
GreatSchools rating
- 7/10Moyer Elementary SchoolGrades: PK-5Distance: 0.7 mi
- 8/10Highlands Middle SchoolGrades: 6-8Distance: 0.4 mi
- 10/10Highlands High SchoolGrades: 9-12Distance: 0.5 mi
Schools provided by the listing agent
- Elementary: Moyer Elementary
- Middle: Highlands Middle School
- High: Highlands High
Source: NKMLS. This data may not be complete. We recommend contacting the local school district to confirm school assignments for this home.

Get pre-qualified for a loan
At Zillow Home Loans, we can pre-qualify you in as little as 5 minutes with no impact to your credit score.An equal housing lender. NMLS #10287.
