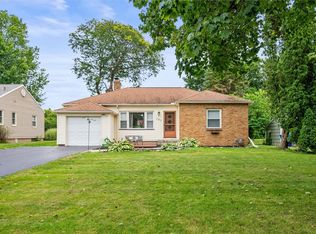Highly desirable RANCH with great floor plan and first floor laundry. Hardwood Floors, Large Kitchen with New Gunmetal Appliances (Microwave to be installed prior to closing), Master bedroom with 1/2 bath and 2 closets, Main bathroom has brand new floors installed this month, Dry basement with Everdry Waterproofing System ready to be finished (2 Glass Block windows to be installed 10/30), Covered Patio and additional Patio with Fire Pit, 2018 Hot Water tank, New Sump Pump with battery back up system, 2015 A/C Unit, Wood Burning Stove and a Wood Burning Fireplace, 2 Car Garage, Large back yard, GREAT Curb appeal.
This property is off market, which means it's not currently listed for sale or rent on Zillow. This may be different from what's available on other websites or public sources.
