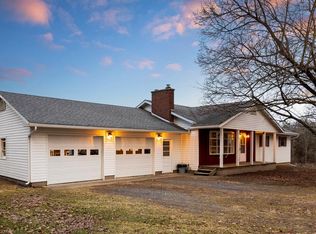Sold for $271,000
$271,000
177 Ridge Rd, Waverly, NY 14892
3beds
1,912sqft
Residential
Built in 1983
3.96 Acres Lot
$272,300 Zestimate®
$142/sqft
$2,050 Estimated rent
Home value
$272,300
Estimated sales range
Not available
$2,050/mo
Zestimate® history
Loading...
Owner options
Explore your selling options
What's special
This one-of-a-kind ranch sits on 3.9 acres of flat land framed by stunning mountain views. A true retreat, it boasts an inground heated pool with a wraparound deck, pergola, and fenced oasis perfect for summer gatherings. An outbuilding can be styled as a vintage gas station which could add character and charm you won't find anywhere else. Inside, the open layout flows into an updated, modern kitchen and a private ensuite master. A bonus room overlooks the sparkling pool, while the partially finished basement—with bar and pool table—sets the stage for unforgettable fun. A new water system, pull-through garage capturing backyard views, and the perfect blend of comfort and personality make this property a rare find.
Zillow last checked: 8 hours ago
Listing updated: December 03, 2025 at 06:01am
Listed by:
Tiffany Glielmi,
Coldwell Banker Preferred Properties - Sayre
Bought with:
Non Member
Non-Member
Source: Northern Mountains of Pennsylvania MLS,MLS#: 31723015
Facts & features
Interior
Bedrooms & bathrooms
- Bedrooms: 3
- Bathrooms: 2
- Full bathrooms: 2
Heating
- Electric, Propane
Cooling
- Central Air
Appliances
- Included: Electric Water Heater
Features
- Basement: Concrete,Full,Partially Finished
Interior area
- Total structure area: 1,912
- Total interior livable area: 1,912 sqft
Property
Parking
- Total spaces: 2
- Parking features: 2 Car Garage, Attached, Paved, Workshop
- Attached garage spaces: 2
- Has uncovered spaces: Yes
Features
- Patio & porch: Covered
- Has private pool: Yes
- Pool features: In Ground
- Has view: Yes
Lot
- Size: 3.96 Acres
- Features: Open Lot, Out of Town, Views
Details
- Parcel number: 49208913400148
Construction
Type & style
- Home type: SingleFamily
- Architectural style: Ranch
- Property subtype: Residential
Materials
- Metal Siding, T-111
- Foundation: Concrete Perimeter
- Roof: Shingle
Condition
- Year built: 1983
Utilities & green energy
- Sewer: Septic Tank
- Water: Well
Community & neighborhood
Location
- Region: Waverly
Price history
| Date | Event | Price |
|---|---|---|
| 11/26/2025 | Sold | $271,000-2.9%$142/sqft |
Source: | ||
| 10/2/2025 | Contingent | $279,000$146/sqft |
Source: | ||
| 9/20/2025 | Listed for sale | $279,000$146/sqft |
Source: | ||
| 9/8/2025 | Contingent | $279,000$146/sqft |
Source: | ||
| 8/15/2025 | Listed for sale | $279,000+8.3%$146/sqft |
Source: | ||
Public tax history
| Year | Property taxes | Tax assessment |
|---|---|---|
| 2024 | -- | $113,900 |
| 2023 | -- | $113,900 |
| 2022 | -- | $113,900 |
Find assessor info on the county website
Neighborhood: 14892
Nearby schools
GreatSchools rating
- 7/10Waverly Middle SchoolGrades: 5-8Distance: 3.8 mi
- 4/10Waverly High SchoolGrades: 9-12Distance: 3.8 mi
- NALincoln Street Elementary SchoolGrades: PK-KDistance: 4.3 mi
Schools provided by the listing agent
- District: Waverly
Source: Northern Mountains of Pennsylvania MLS. This data may not be complete. We recommend contacting the local school district to confirm school assignments for this home.
