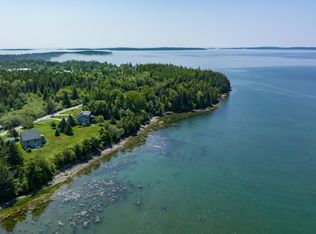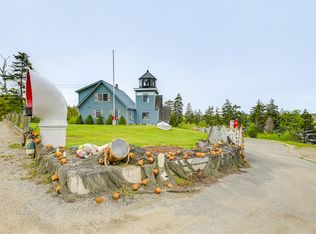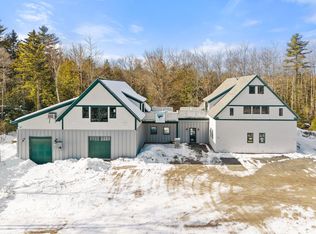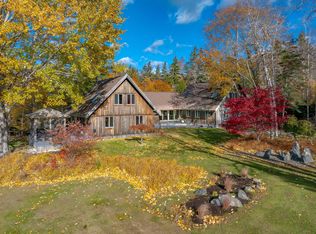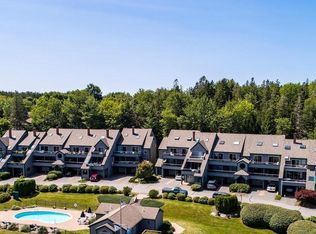Find your own private Acadia oasis on these 8 +/- acres that include a charming home along with established gardens. Located on the ''Quietside'' of Mount Desert Island with close proximity to all that Acadia National Park has to offer, this property is likely to sell quickly. The welcoming entrance leads you into an open concept kitchen/dining area with a large granite island, great storage including a pantry and room to enjoy the chef in you. The great room boasts a gorgeous stone fireplace, large windows, and hardwood floors, surrounded by a wrap around porch with water views of Duck Cove. The first floor includes a primary bedroom with two closets and bath. The second floor contains two bedrooms, one with a closet and the other with a walk in closet, bathroom with a whirlpool tub, and two rooms which could be used as an office or for crafts. The daylight basement includes exterior double door access. The attached two car garage has plenty of storage above the garage. There is an above ground Gibraltar swimming pool for those hot summer days. Established landscaping, perennial gardens, and raised beds wrap around the home. A lower garden plot with a potting shed is open to a gardener's dreams. You and your guests will also enjoy the spectacular sunsets.This property is a bit of heaven on earth.
Active
Price cut: $32K (1/8)
$1,028,000
177 Richtown Road, Tremont, ME 04612
3beds
4,279sqft
Est.:
Single Family Residence
Built in 2000
8 Acres Lot
$-- Zestimate®
$240/sqft
$-- HOA
What's special
Gorgeous stone fireplaceEstablished landscapingHardwood floorsPerennial gardensEstablished gardensLarge windowsLarge granite island
- 333 days |
- 436 |
- 15 |
Zillow last checked: 8 hours ago
Listing updated: January 08, 2026 at 02:25pm
Listed by:
Quietside Realty
Source: Maine Listings,MLS#: 1617299
Tour with a local agent
Facts & features
Interior
Bedrooms & bathrooms
- Bedrooms: 3
- Bathrooms: 2
- Full bathrooms: 2
Primary bedroom
- Features: Closet, Full Bath, Suite
- Level: First
Bedroom 1
- Features: Closet
- Level: Second
Bedroom 2
- Features: Walk-In Closet(s)
- Level: Second
Bonus room
- Features: Skylight
- Level: Second
Dining room
- Level: First
Kitchen
- Features: Pantry, Kitchen Island
- Level: First
Laundry
- Level: First
Living room
- Features: Wood Burning Fireplace, Built-in Features, Cathedral Ceiling(s), Informal
- Level: First
Office
- Level: Second
Heating
- Baseboard, Hot Water, Zoned, Radiant
Cooling
- None
Features
- Flooring: Carpet, Tile, Wood
- Basement: Interior Entry
- Number of fireplaces: 1
Interior area
- Total structure area: 4,279
- Total interior livable area: 4,279 sqft
- Finished area above ground: 2,851
- Finished area below ground: 1,428
Property
Parking
- Total spaces: 2
- Parking features: Garage - Attached
- Attached garage spaces: 2
Accessibility
- Accessibility features: 32 - 36 Inch Doors
Features
- Patio & porch: Porch
- Has view: Yes
- View description: Fields, Scenic, Trees/Woods
- Body of water: Duck Cove
Lot
- Size: 8 Acres
Details
- Additional structures: Shed(s)
- Parcel number: TREMM005L05201
- Zoning: Residential
Construction
Type & style
- Home type: SingleFamily
- Architectural style: Cape Cod
- Property subtype: Single Family Residence
Materials
- Roof: Shingle
Condition
- Year built: 2000
Utilities & green energy
- Electric: On Site, Circuit Breakers, Generator Hookup, Underground
- Sewer: Private Sewer, Septic Design Available, Septic Tank
- Water: Private, Well
- Utilities for property: Utilities On
Green energy
- Energy efficient items: Ceiling Fans
Community & HOA
Location
- Region: Bernard
Financial & listing details
- Price per square foot: $240/sqft
- Tax assessed value: $807,000
- Annual tax amount: $7,234
- Date on market: 3/28/2025
- Electric utility on property: Yes
Estimated market value
Not available
Estimated sales range
Not available
$2,371/mo
Price history
Price history
| Date | Event | Price |
|---|---|---|
| 1/8/2026 | Price change | $1,028,000-3%$240/sqft |
Source: | ||
| 11/20/2025 | Price change | $1,060,000-3.1%$248/sqft |
Source: | ||
| 10/20/2025 | Price change | $1,094,000-3%$256/sqft |
Source: | ||
| 9/17/2025 | Price change | $1,128,000-3%$264/sqft |
Source: | ||
| 8/20/2025 | Price change | $1,163,030-3%$272/sqft |
Source: | ||
| 3/28/2025 | Listed for sale | $1,199,000-7.8%$280/sqft |
Source: | ||
| 2/27/2025 | Listing removed | $1,300,000$304/sqft |
Source: | ||
| 12/30/2024 | Price change | $1,300,000-2.6%$304/sqft |
Source: | ||
| 10/21/2024 | Price change | $1,335,000-4.6%$312/sqft |
Source: | ||
| 8/27/2024 | Listed for sale | $1,400,000$327/sqft |
Source: | ||
| 7/29/2024 | Listing removed | -- |
Source: | ||
| 7/16/2024 | Listed for sale | $1,400,000$327/sqft |
Source: | ||
Public tax history
Public tax history
| Year | Property taxes | Tax assessment |
|---|---|---|
| 2024 | $7,465 +9.8% | $807,000 +52.2% |
| 2023 | $6,798 +9.6% | $530,300 -0.5% |
| 2022 | $6,203 +4.4% | $532,900 |
| 2021 | $5,942 +4.3% | $532,900 |
| 2020 | $5,697 +3.1% | $532,900 |
| 2019 | $5,526 +0.3% | $532,900 +0.3% |
| 2018 | $5,508 +4.8% | $531,100 |
| 2017 | $5,258 -19.6% | $531,100 -22.8% |
| 2016 | $6,536 +30.9% | $688,000 +29.5% |
| 2015 | $4,992 +2.8% | $531,100 -3.3% |
| 2014 | $4,855 +1% | $549,200 |
| 2013 | $4,806 +11.5% | $549,200 |
| 2012 | $4,311 -1.3% | $549,200 |
| 2011 | $4,366 | $549,200 |
Find assessor info on the county website
BuyAbility℠ payment
Est. payment
$6,055/mo
Principal & interest
$5301
Property taxes
$754
Climate risks
Neighborhood: 04612
Nearby schools
GreatSchools rating
- 3/10Tremont Consolidated SchoolGrades: K-8Distance: 1.3 mi
- 8/10Mt Desert Island High SchoolGrades: 9-12Distance: 9.1 mi
