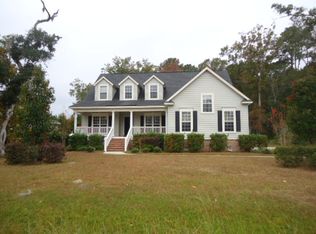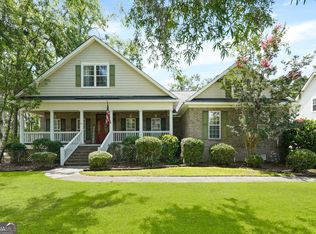You must show proof of funds to enter. Come see this grand home in the beautiful, quiet neighborhood of Southern Woods. Situated on a nearly half acre lot and backing up to protected wetlands, this home has it all. Included is $40k in brand new built ins, closet systems and a craft room. Through the front door boasts an office on one side and a formal dining room (that is currently being used as a library) on the other. Home features an open floor plan kitchen and family room area. The kitchen has 42" shaker white cabinets, quartz counter-tops, decorative hood and wall ovens. The home features wood trimming, crown molding and high end wood laminate floors throughout. Also features a gas fireplace. Downstairs has a bedroom and a full bathroom. Upstairs are 4 bedrooms, 3 bathrooms and a loft area. The master has a massive built in closet system and built ins in the main bedroom area. Also features vaulted ceilings, a custom tiled shower and a beautiful free standing tub for soaking. Also upstairs is a craft room with whole room built ins. This home is stunning. Additional upgrades include screened in back porch lanai, fully fenced in backyard for your pups, whole house surge protection and a 30 amp plug added inside the garage. Also features a security system, SMART thermostat, SMART garage opener and a sprinkler system for both the front and back yards. Home is being offered partially furnished.
This property is off market, which means it's not currently listed for sale or rent on Zillow. This may be different from what's available on other websites or public sources.

