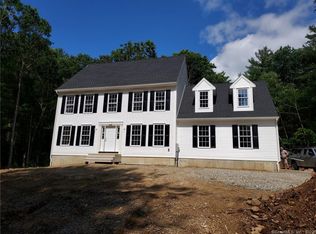Sold for $575,000
$575,000
177 Reidy Hill Road, Hebron, CT 06231
5beds
2,977sqft
Single Family Residence
Built in 1973
2.29 Acres Lot
$603,800 Zestimate®
$193/sqft
$3,919 Estimated rent
Home value
$603,800
$574,000 - $634,000
$3,919/mo
Zestimate® history
Loading...
Owner options
Explore your selling options
What's special
Traditional Cape Cod privately set on 2.29 acres of mature landscaping and beautiful perennial gardens. Flexible design offers 4 bedrooms, 2 full baths, HUGE rec room over garage with sitting area and 1/2 bath, screened porch, LL finished rm with built-in's adds to sq. ft. and an adorable in-law apartment. Country kitchen with stainless steel appliances and gas stove, Fam rm with gas FP, newer Buderus furnace, new septic system, generator hook up. Oversized 2 car garage with tons of storage.
Zillow last checked: 8 hours ago
Listing updated: April 24, 2024 at 12:47pm
Listed by:
Jody Macrina 860-978-9633,
McCorrison DW Fish Real Estate 860-228-9451,
Mac McCorrison 860-918-2622,
McCorrison DW Fish Real Estate
Bought with:
Dara Dominique, RES.0772278
Ferrigno-Storrs, REALTORS LLC
Source: Smart MLS,MLS#: 170598427
Facts & features
Interior
Bedrooms & bathrooms
- Bedrooms: 5
- Bathrooms: 4
- Full bathrooms: 3
- 1/2 bathrooms: 1
Primary bedroom
- Features: Hardwood Floor
- Level: Main
- Area: 154 Square Feet
- Dimensions: 11 x 14
Bedroom
- Features: Hardwood Floor
- Level: Upper
- Area: 168 Square Feet
- Dimensions: 12 x 14
Bedroom
- Features: Hardwood Floor
- Level: Upper
- Area: 140 Square Feet
- Dimensions: 10 x 14
Bedroom
- Features: Full Bath
- Level: Main
- Area: 143 Square Feet
- Dimensions: 11 x 13
Den
- Features: Built-in Features, Hardwood Floor
- Level: Lower
Family room
- Features: Built-in Features, Gas Log Fireplace, Wall/Wall Carpet
- Level: Main
- Area: 130 Square Feet
- Dimensions: 10 x 13
Kitchen
- Features: Granite Counters, Wide Board Floor
- Level: Main
- Area: 234 Square Feet
- Dimensions: 13 x 18
Kitchen
- Level: Main
- Area: 90 Square Feet
- Dimensions: 9 x 10
Living room
- Features: Bookcases, Hardwood Floor
- Level: Main
- Area: 234 Square Feet
- Dimensions: 13 x 18
Living room
- Level: Main
- Area: 182 Square Feet
- Dimensions: 13 x 14
Office
- Features: Hardwood Floor
- Level: Main
- Area: 110 Square Feet
- Dimensions: 11 x 10
Rec play room
- Features: Half Bath, Wide Board Floor
- Level: Upper
- Area: 609 Square Feet
- Dimensions: 21 x 29
Heating
- Baseboard, Oil
Cooling
- Central Air
Appliances
- Included: Gas Range, Microwave, Range Hood, Refrigerator, Dishwasher, Washer, Dryer, Water Heater
- Laundry: Lower Level, Main Level
Features
- Central Vacuum, In-Law Floorplan
- Doors: Storm Door(s)
- Windows: Storm Window(s)
- Basement: Full
- Attic: Storage
- Number of fireplaces: 1
Interior area
- Total structure area: 2,977
- Total interior livable area: 2,977 sqft
- Finished area above ground: 2,977
Property
Parking
- Total spaces: 2
- Parking features: Attached, Garage Door Opener, Gravel
- Attached garage spaces: 2
- Has uncovered spaces: Yes
Features
- Patio & porch: Screened
- Exterior features: Garden, Stone Wall
- Fencing: Stone
Lot
- Size: 2.29 Acres
- Features: Secluded, Wooded
Details
- Additional structures: Barn(s)
- Parcel number: 1624045
- Zoning: R-2
- Other equipment: Generator
Construction
Type & style
- Home type: SingleFamily
- Architectural style: Cape Cod
- Property subtype: Single Family Residence
Materials
- Vinyl Siding
- Foundation: Concrete Perimeter
- Roof: Fiberglass
Condition
- New construction: No
- Year built: 1973
Utilities & green energy
- Sewer: Septic Tank
- Water: Well
Green energy
- Energy efficient items: Doors, Windows
Community & neighborhood
Location
- Region: Amston
- Subdivision: Amston
Price history
| Date | Event | Price |
|---|---|---|
| 4/20/2024 | Sold | $575,000$193/sqft |
Source: | ||
| 3/15/2024 | Pending sale | $575,000$193/sqft |
Source: | ||
| 11/13/2023 | Price change | $575,000-2.5%$193/sqft |
Source: | ||
| 9/16/2023 | Listed for sale | $589,900$198/sqft |
Source: | ||
Public tax history
| Year | Property taxes | Tax assessment |
|---|---|---|
| 2025 | $10,308 +6.8% | $279,720 |
| 2024 | $9,650 +5.7% | $279,720 +1.7% |
| 2023 | $9,126 +4.7% | $274,960 |
Find assessor info on the county website
Neighborhood: Amston
Nearby schools
GreatSchools rating
- 6/10Hebron Elementary SchoolGrades: 3-6Distance: 2.2 mi
- 7/10Rham Middle SchoolGrades: 7-8Distance: 3 mi
- 9/10Rham High SchoolGrades: 9-12Distance: 2.9 mi
Schools provided by the listing agent
- Elementary: Gilead Hill
- Middle: RHAM,Hebron
- High: RHAM
Source: Smart MLS. This data may not be complete. We recommend contacting the local school district to confirm school assignments for this home.
Get pre-qualified for a loan
At Zillow Home Loans, we can pre-qualify you in as little as 5 minutes with no impact to your credit score.An equal housing lender. NMLS #10287.
Sell with ease on Zillow
Get a Zillow Showcase℠ listing at no additional cost and you could sell for —faster.
$603,800
2% more+$12,076
With Zillow Showcase(estimated)$615,876
