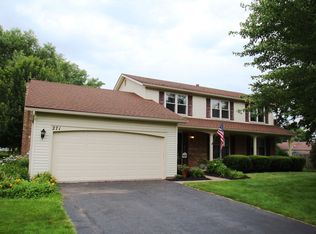Move into the neighborhood of Pinebrook! This home features 4 BR's including a master suite which offers an updated bath and walk-in closet with newer organization system. Interior has been re-painted with a neutral palette-2019. Windows replaced-2016, New garage doors and motors-2016, H2O-2018, Re roof 2009 and A/C & Furnace 2008. Kitchen boasts white cabinets with newer Granite Counter tops and stylish backsplash. 1st floor laundry was converted to a walk-in pantry-perfect for Foodies! Relax in the warm and nurturing sun room and enjoy ALL 4 seasons. Summer is more enjoyable when you can take a cooling dip in the pool, get your Vitamin D on the deck or entertain guests all Summer long. Endless opportunities abound for the partially finished basement as well. 2020-06-23
This property is off market, which means it's not currently listed for sale or rent on Zillow. This may be different from what's available on other websites or public sources.
