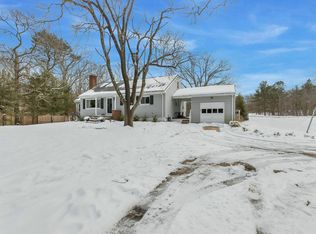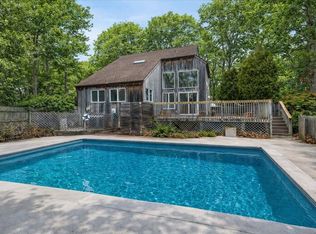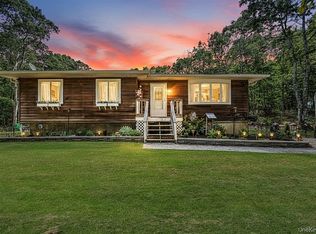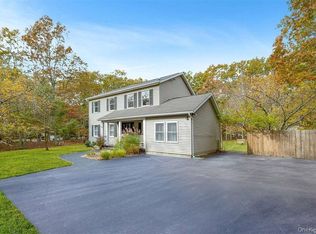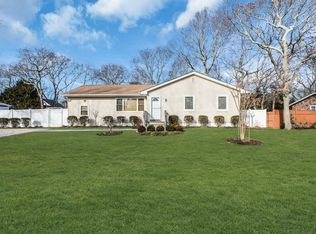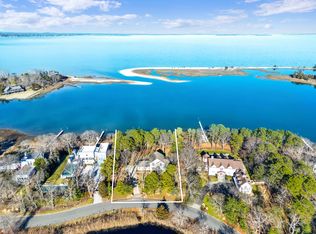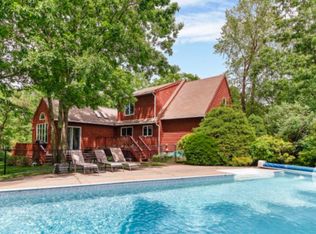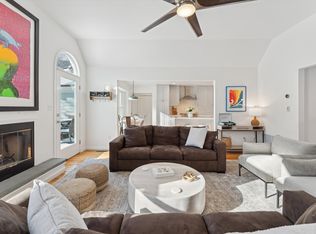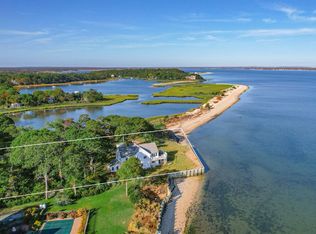Welcome to this beautifully maintained Colonial in the Red Creek area of Hampton Bays. Featuring 5 spacious bedrooms and 4 full baths, this home offers an inviting open floor plan with sun-filled living spaces, hardwood floors, and a modern kitchen with stainless steel appliances. The large primary suite includes a walk-in closet and updated bath. Set on a private lot close to Peconic Bay beaches and Red Creek Pond, the property provides a serene retreat with plenty of room for outdoor living.
Pending
$999,000
177 Red Creek Road, Hampton Bays, NY 11946
5beds
1,536sqft
Single Family Residence, Residential
Built in 2005
1.1 Acres Lot
$-- Zestimate®
$650/sqft
$-- HOA
What's special
Inviting open floor planUpdated bathSun-filled living spacesWalk-in closetLarge primary suiteHardwood floorsPrivate lot
- 47 days |
- 1,179 |
- 33 |
Zillow last checked: 8 hours ago
Listing updated: January 29, 2026 at 02:51pm
Listing by:
Utopia Real Estate 718-359-1900,
Paul Luciano
Source: OneKey® MLS,MLS#: 946275
Facts & features
Interior
Bedrooms & bathrooms
- Bedrooms: 5
- Bathrooms: 4
- Full bathrooms: 4
Other
- Description: 2 BEDROOMS, LIVING ROOM, KITCHEN, 2 FULL BATHROOMS, WET BAR
- Level: First
Other
- Description: 3 BEDROOMS, LIVING ROOM, KITCHEN, 2 FULL BATH, MASTER SUITE
- Level: First
Heating
- Oil
Cooling
- Central Air
Appliances
- Included: Stainless Steel Appliance(s)
Features
- First Floor Bedroom, First Floor Full Bath
- Attic: None
- Number of fireplaces: 2
Interior area
- Total structure area: 3,000
- Total interior livable area: 1,536 sqft
Property
Parking
- Parking features: None
Features
- Patio & porch: Deck
Lot
- Size: 1.1 Acres
Details
- Parcel number: 0900151000100002000
- Special conditions: None
Construction
Type & style
- Home type: SingleFamily
- Architectural style: Colonial
- Property subtype: Single Family Residence, Residential
Condition
- Year built: 2005
Utilities & green energy
- Sewer: Septic Tank
- Utilities for property: Electricity Connected
Community & HOA
HOA
- Has HOA: No
Location
- Region: Flanders
Financial & listing details
- Price per square foot: $650/sqft
- Tax assessed value: $591,800
- Annual tax amount: $9,525
- Date on market: 12/26/2025
- Cumulative days on market: 321 days
- Listing agreement: Exclusive Agency
- Electric utility on property: Yes
Estimated market value
Not available
Estimated sales range
Not available
Not available
Price history
Price history
| Date | Event | Price |
|---|---|---|
| 1/29/2026 | Pending sale | $999,000$650/sqft |
Source: | ||
| 12/26/2025 | Listed for sale | $999,000-1.6%$650/sqft |
Source: | ||
| 12/25/2025 | Listing removed | $1,015,000$661/sqft |
Source: Out East #391008 Report a problem | ||
| 12/18/2025 | Price change | $1,015,000-1.9%$661/sqft |
Source: | ||
| 12/2/2025 | Price change | $1,035,000-1%$674/sqft |
Source: | ||
Public tax history
Public tax history
| Year | Property taxes | Tax assessment |
|---|---|---|
| 2024 | -- | $591,800 |
| 2023 | -- | $591,800 |
| 2022 | -- | $591,800 |
Find assessor info on the county website
BuyAbility℠ payment
Estimated monthly payment
Boost your down payment with 6% savings match
Earn up to a 6% match & get a competitive APY with a *. Zillow has partnered with to help get you home faster.
Learn more*Terms apply. Match provided by Foyer. Account offered by Pacific West Bank, Member FDIC.Climate risks
Neighborhood: 11946
Nearby schools
GreatSchools rating
- 2/10Phillips Avenue SchoolGrades: K-4Distance: 5.1 mi
- 3/10Riverhead Middle SchoolGrades: 6-8Distance: 6.4 mi
- 3/10Riverhead Senior High SchoolGrades: 9-12Distance: 6.5 mi
Schools provided by the listing agent
- Elementary: Phillips Avenue School
- Middle: Riverhead Middle School
- High: Riverhead Senior High School
Source: OneKey® MLS. This data may not be complete. We recommend contacting the local school district to confirm school assignments for this home.
Open to renting?
Browse rentals near this home.- Loading
