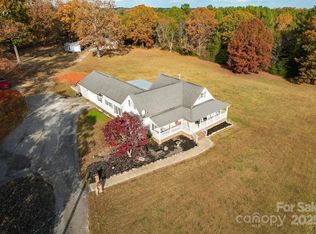Closed
$413,000
177 Providence Rd, Forest City, NC 28043
3beds
2,212sqft
Single Family Residence
Built in 1998
3 Acres Lot
$443,500 Zestimate®
$187/sqft
$1,610 Estimated rent
Home value
$443,500
$421,000 - $466,000
$1,610/mo
Zestimate® history
Loading...
Owner options
Explore your selling options
What's special
Welcome to "God's Three Acres"! This log home sits on a mostly level three acre tract that features a 3 bedroom, 2 full bathroom home with a 3/4 wrap around porch. Enjoy days swinging and relaxing on the porch or enjoying the hot tub being conveyed with the property. The primary bedroom and ensuite bath are on the main floor. Upstairs are two nice sized bedrooms with a full hall bathroom. Updates includes mostly new appliances, interior painting, carpeting, new fixtures and LED lighting throughout, a large dog run and partial fencing around the property. There is a huge storage and workshop building on the property. Owners have driveway lighting and decorative pieces in the yard that will mostly convey. The location is excellent with privacy and in close proximity to Elementary, Middle and High Schools and Volunteer Fire Department. There is also a low interest assumable VA loan on the property that could be transferred to qualified VA buyers. Listing Office can provide more details.
Zillow last checked: 8 hours ago
Listing updated: September 13, 2025 at 05:52am
Listing Provided by:
David Eaker deaker@bellsouth.net,
Matheny Real Estate
Bought with:
Dan Hoffman
Lake Lure Land
Source: Canopy MLS as distributed by MLS GRID,MLS#: 4214241
Facts & features
Interior
Bedrooms & bathrooms
- Bedrooms: 3
- Bathrooms: 2
- Full bathrooms: 2
- Main level bedrooms: 1
Primary bedroom
- Level: Main
Heating
- Central, Electric, Forced Air, Heat Pump, Other
Cooling
- Central Air, Electric, Heat Pump, Multi Units
Appliances
- Included: Dishwasher, Electric Oven, Electric Range, Electric Water Heater, Microwave, Refrigerator
- Laundry: Electric Dryer Hookup, Utility Room, Washer Hookup
Features
- Kitchen Island
- Flooring: Carpet, Laminate, Vinyl
- Doors: Insulated Door(s)
- Windows: Insulated Windows
- Has basement: No
- Fireplace features: Family Room, Gas Log, Other - See Remarks
Interior area
- Total structure area: 2,212
- Total interior livable area: 2,212 sqft
- Finished area above ground: 2,212
- Finished area below ground: 0
Property
Parking
- Total spaces: 2
- Parking features: Driveway, Attached Garage, Garage Door Opener, Garage Faces Front, Golf Cart Garage, Garage on Main Level
- Attached garage spaces: 2
- Has uncovered spaces: Yes
- Details: Driveway in front of the garage is concrete. Majority of driveway from the main road is gravel.
Features
- Levels: One and One Half
- Stories: 1
- Patio & porch: Covered, Front Porch, Porch, Wrap Around
- Exterior features: Other - See Remarks
- Has spa: Yes
- Spa features: Heated
- Fencing: Cross Fenced,Partial,Wood
- Waterfront features: None
Lot
- Size: 3 Acres
- Features: Orchard(s), Level, Paved, Wooded
Details
- Additional structures: Outbuilding, Shed(s), Workshop, Other
- Additional parcels included: None
- Parcel number: 1647352
- Zoning: N-ND
- Special conditions: Standard
- Horse amenities: Other - See Remarks
Construction
Type & style
- Home type: SingleFamily
- Architectural style: Cabin
- Property subtype: Single Family Residence
Materials
- Log, Vinyl
- Foundation: Slab
- Roof: Shingle,Metal
Condition
- New construction: No
- Year built: 1998
Utilities & green energy
- Sewer: Septic Installed
- Water: City
- Utilities for property: Electricity Connected
Community & neighborhood
Security
- Security features: Smoke Detector(s)
Community
- Community features: None
Location
- Region: Forest City
- Subdivision: None
Other
Other facts
- Listing terms: Cash,Conventional,FHA,USDA Loan,VA Loan
- Road surface type: Concrete, Gravel, Paved
Price history
| Date | Event | Price |
|---|---|---|
| 9/12/2025 | Sold | $413,000-10%$187/sqft |
Source: | ||
| 8/5/2025 | Pending sale | $459,000$208/sqft |
Source: | ||
| 4/28/2025 | Price change | $459,000-2.1%$208/sqft |
Source: | ||
| 3/14/2025 | Listed for sale | $469,000$212/sqft |
Source: | ||
| 2/4/2025 | Pending sale | $469,000$212/sqft |
Source: | ||
Public tax history
| Year | Property taxes | Tax assessment |
|---|---|---|
| 2024 | $2,316 +0.5% | $373,300 |
| 2023 | $2,304 +24.5% | $373,300 +57.8% |
| 2022 | $1,851 +13.9% | $236,500 +11.8% |
Find assessor info on the county website
Neighborhood: 28043
Nearby schools
GreatSchools rating
- 5/10Forrest W Hunt Elementary SchoolGrades: PK-5Distance: 2.4 mi
- 4/10Chase Middle SchoolGrades: 6-8Distance: 0.2 mi
- 6/10Chase High SchoolGrades: 9-12Distance: 1.2 mi
Schools provided by the listing agent
- Elementary: Forest Hunt
- Middle: Chase
- High: Chase
Source: Canopy MLS as distributed by MLS GRID. This data may not be complete. We recommend contacting the local school district to confirm school assignments for this home.

Get pre-qualified for a loan
At Zillow Home Loans, we can pre-qualify you in as little as 5 minutes with no impact to your credit score.An equal housing lender. NMLS #10287.
