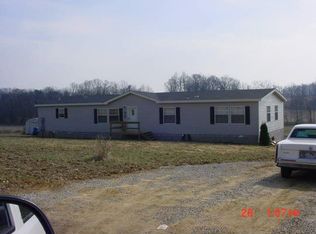Sold for $290,000
$290,000
177 Pogue Rd, Elkton, KY 42220
3beds
1,736sqft
Single Family Residence
Built in 2005
3.33 Acres Lot
$299,400 Zestimate®
$167/sqft
$1,499 Estimated rent
Home value
$299,400
Estimated sales range
Not available
$1,499/mo
Zestimate® history
Loading...
Owner options
Explore your selling options
What's special
Great home, large lot, and a shop! What more could you want? Ready for entertaining or a peaceful country setting for your family! This 3 bed/2 bath home features a large family room with open kitchen and eating area between the split bedroom design. The laundry room off the kitchen allows for great storage including a pantry. Upstairs is an oversized bonus room with walk in attic entry. Outside, you'll love the covered front porch, back deck, and entertainment/built in bar area connected to the 40X60 shop. Concrete floors and compressor room mean this shop is ready for all your project needs. Come see all that these 3.33 acres have to offer. Schedule your showing today before it's gone!
Zillow last checked: 8 hours ago
Listing updated: October 16, 2025 at 10:52pm
Listed by:
Kelley L Mcgough 270-282-5228,
EXIT Realty Thoroughbred
Bought with:
Non Member
NON MEMBER OFFICE
Source: RASK,MLS#: RA20244662
Facts & features
Interior
Bedrooms & bathrooms
- Bedrooms: 3
- Bathrooms: 2
- Full bathrooms: 2
- Main level bathrooms: 2
- Main level bedrooms: 3
Primary bedroom
- Level: Main
- Area: 158.76
- Dimensions: 12.6 x 12.6
Bedroom 2
- Level: Main
- Area: 130.8
- Dimensions: 12 x 10.9
Bedroom 3
- Level: Main
- Area: 130.8
- Dimensions: 12 x 10.9
Primary bathroom
- Level: Main
- Area: 121.55
- Dimensions: 14.3 x 8.5
Bathroom
- Features: Double Vanity, Tub/Shower Combo, Walk-In Closet(s)
Dining room
- Level: Main
- Area: 82.6
- Dimensions: 11.8 x 7
Family room
- Level: Main
- Area: 273.6
- Dimensions: 18 x 15.2
Kitchen
- Features: Eat-in Kitchen, Solid Surface Counter Top
- Level: Main
- Area: 129.8
- Dimensions: 11.8 x 11
Heating
- Central, Electric
Cooling
- Central Electric
Appliances
- Included: Dishwasher, Microwave, Range/Oven, Electric Range, Electric Water Heater
- Laundry: Laundry Room
Features
- Ceiling Fan(s), Closet Light(s), Split Bedroom Floor Plan, Tray Ceiling(s), Walk-In Closet(s), Eat-in Kitchen
- Flooring: Carpet, Laminate, Tile
- Basement: None,Crawl Space
- Attic: Storage
- Has fireplace: No
- Fireplace features: None
Interior area
- Total structure area: 1,736
- Total interior livable area: 1,736 sqft
Property
Parking
- Total spaces: 4
- Parking features: Detached
- Garage spaces: 4
Accessibility
- Accessibility features: 1st Floor Bathroom, Level Lot, Low Pile Carpet, Walk in Shower
Features
- Levels: Two
- Patio & porch: Covered Front Porch, Deck
- Exterior features: Lighting, Landscaping, Mature Trees, Outdoor Lighting, Trees
- Fencing: None
Lot
- Size: 3.33 Acres
- Features: Rural Property, Trees, County, Dead End, Out of City Limits
Details
- Additional structures: Workshop
- Parcel number: 05439G2
Construction
Type & style
- Home type: SingleFamily
- Architectural style: Traditional
- Property subtype: Single Family Residence
Materials
- Vinyl Siding
- Roof: Shingle
Condition
- Year built: 2005
Utilities & green energy
- Sewer: Septic System
- Water: County
Community & neighborhood
Security
- Security features: Smoke Detector(s)
Location
- Region: Elkton
- Subdivision: None
Other
Other facts
- Price range: $290K - $290K
Price history
| Date | Event | Price |
|---|---|---|
| 10/17/2024 | Sold | $290,000$167/sqft |
Source: | ||
| 9/16/2024 | Pending sale | $290,000$167/sqft |
Source: | ||
| 9/10/2024 | Listed for sale | $290,000$167/sqft |
Source: | ||
Public tax history
| Year | Property taxes | Tax assessment |
|---|---|---|
| 2022 | $739 -0.2% | $89,500 |
| 2021 | $741 -0.1% | $89,500 |
| 2020 | $742 +0.9% | $89,500 |
Find assessor info on the county website
Neighborhood: 42220
Nearby schools
GreatSchools rating
- 3/10North Todd Elementary SchoolGrades: PK-5Distance: 2.1 mi
- 4/10Todd County Middle SchoolGrades: 6-8Distance: 5 mi
- 3/10Todd County Central High SchoolGrades: 9-12Distance: 5.8 mi
Schools provided by the listing agent
- Elementary: North Todd
- Middle: Todd County
- High: Todd County
Source: RASK. This data may not be complete. We recommend contacting the local school district to confirm school assignments for this home.

Get pre-qualified for a loan
At Zillow Home Loans, we can pre-qualify you in as little as 5 minutes with no impact to your credit score.An equal housing lender. NMLS #10287.
