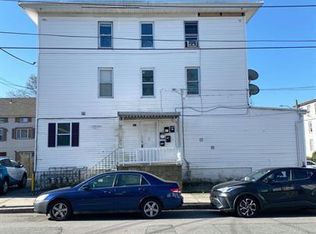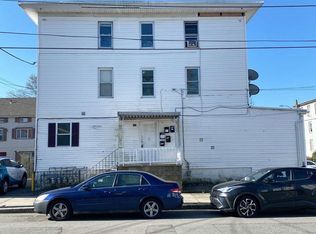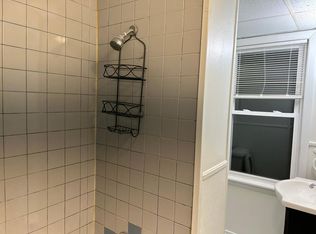Sold for $430,000 on 10/08/24
$430,000
177 Plain St, Fall River, MA 02723
3beds
2,000sqft
Single Family Residence
Built in 1997
3,716 Square Feet Lot
$448,200 Zestimate®
$215/sqft
$2,315 Estimated rent
Home value
$448,200
$403,000 - $498,000
$2,315/mo
Zestimate® history
Loading...
Owner options
Explore your selling options
What's special
WAY ABOVE AVERAGE CONDITION! + Way below average price for Todays Fall River! Get in Now- Pay your own mortgage or keep waiting and pay somebody else's! Prices are only going UP, UP, UP! This is a 2 owner house! seller has spent the last 27 years loving this house like a favorite child! Bright, Spacious, Neat & Organized! Natural Finish Trim, Oak Finish Cabinets, Double Bowl Sink! Ceiling Lights & Chandeliers! Huge Bathroom! Huge Laundry Room! Cathedral Ceilings Up, 8 ft Lower Level Ceilings, Plumbed for 2nd Bath (per Seller), Big Wide Open Lower Level Rooms, Lots of Storage! 1 Car Under Garage W/auto opener! Fenced in Yard with Concrete 2 Car Off-street Parking! Plenty of frontage on 2 streets for guest parking! Nice 100 sq ft back deck with privacy fencing, Big, Small, New or Older Families, Friends, Roomies! Stay at Homers and Commuters! this home is the Cinderella Shoe! Well Built in1997 but looks even newer!
Zillow last checked: 8 hours ago
Listing updated: October 10, 2024 at 09:05am
Listed by:
Kevin Fitzgerald 508-317-1766,
Success! Real Estate 781-848-9064
Bought with:
Junia Colas
Success! Real Estate
Source: MLS PIN,MLS#: 73256281
Facts & features
Interior
Bedrooms & bathrooms
- Bedrooms: 3
- Bathrooms: 1
- Full bathrooms: 1
- Main level bathrooms: 1
- Main level bedrooms: 3
Primary bedroom
- Features: Closet, Flooring - Wall to Wall Carpet, Lighting - Overhead
- Level: Main,Second
- Area: 168
- Dimensions: 14 x 12
Bedroom 2
- Features: Closet, Flooring - Wall to Wall Carpet, Attic Access
- Level: Main,Second
- Area: 144
- Dimensions: 12 x 12
Bedroom 3
- Features: Closet, Flooring - Wall to Wall Carpet
- Level: Main,Second
- Area: 121
- Dimensions: 11 x 11
Primary bathroom
- Features: No
Bathroom 1
- Features: Bathroom - Full, Bathroom - Tiled With Tub & Shower, Flooring - Stone/Ceramic Tile
- Level: Main,Second
Dining room
- Features: Cathedral Ceiling(s), Flooring - Wall to Wall Carpet, Deck - Exterior, Exterior Access, Open Floorplan, Slider, Lighting - Overhead
- Level: Main,Second
- Area: 108
- Dimensions: 12 x 9
Family room
- Features: Closet, Exterior Access, Open Floorplan, Recessed Lighting, Storage, Flooring - Concrete
- Level: First
- Area: 567
- Dimensions: 27 x 21
Kitchen
- Features: Cathedral Ceiling(s), Flooring - Stone/Ceramic Tile, Dining Area, Countertops - Stone/Granite/Solid, Kitchen Island, Stainless Steel Appliances, Lighting - Overhead
- Level: Main,Second
- Area: 168
- Dimensions: 14 x 12
Living room
- Features: Cathedral Ceiling(s), Ceiling Fan(s), Closet, Flooring - Wall to Wall Carpet, Window(s) - Picture, Open Floorplan, Lighting - Overhead
- Level: Main,Second
- Area: 224
- Dimensions: 16 x 14
Heating
- Central, Baseboard, Natural Gas
Cooling
- Window Unit(s)
Appliances
- Laundry: Laundry Closet, Closet/Cabinets - Custom Built, Handicap Accessible, First Floor, Electric Dryer Hookup, Washer Hookup
Features
- Bonus Room, Internet Available - Unknown
- Flooring: Tile, Vinyl, Carpet
- Doors: Storm Door(s)
- Windows: Insulated Windows, Screens
- Basement: Full,Finished,Partially Finished,Walk-Out Access,Interior Entry,Garage Access,Concrete
- Has fireplace: No
Interior area
- Total structure area: 2,000
- Total interior livable area: 2,000 sqft
Property
Parking
- Total spaces: 3
- Parking features: Under, Garage Door Opener, Storage, Garage Faces Side, Insulated, Paved Drive, Off Street, On Street, Driveway, Paved
- Attached garage spaces: 1
- Uncovered spaces: 2
Features
- Levels: Multi/Split
- Patio & porch: Porch, Deck, Deck - Wood, Patio
- Exterior features: Porch, Deck, Deck - Wood, Patio, Rain Gutters, Screens, Fenced Yard
- Fencing: Fenced/Enclosed,Fenced
- Frontage length: 115.00
Lot
- Size: 3,716 sqft
- Features: Corner Lot, Cleared, Level
Details
- Foundation area: 1188
- Parcel number: 2832061
- Zoning: M
Construction
Type & style
- Home type: SingleFamily
- Architectural style: Raised Ranch,Split Entry
- Property subtype: Single Family Residence
Materials
- Frame
- Foundation: Concrete Perimeter
- Roof: Shingle
Condition
- Year built: 1997
Utilities & green energy
- Electric: Circuit Breakers, 100 Amp Service
- Sewer: Public Sewer
- Water: Public
- Utilities for property: for Gas Range, for Gas Oven, for Electric Dryer, Washer Hookup
Community & neighborhood
Security
- Security features: Security System
Community
- Community features: Public Transportation, Shopping, Park, Medical Facility, Laundromat, Highway Access, House of Worship, Private School, Public School, Sidewalks
Location
- Region: Fall River
Other
Other facts
- Listing terms: Contract
- Road surface type: Paved
Price history
| Date | Event | Price |
|---|---|---|
| 10/8/2024 | Sold | $430,000+0%$215/sqft |
Source: MLS PIN #73256281 | ||
| 7/26/2024 | Price change | $429,900-2.3%$215/sqft |
Source: MLS PIN #73256281 | ||
| 6/23/2024 | Listed for sale | $439,900+302.1%$220/sqft |
Source: MLS PIN #73256281 | ||
| 3/29/1999 | Sold | $109,400-13.9%$55/sqft |
Source: Public Record | ||
| 4/3/1998 | Sold | $127,000+19.8%$64/sqft |
Source: Public Record | ||
Public tax history
| Year | Property taxes | Tax assessment |
|---|---|---|
| 2025 | $4,714 +31.3% | $411,700 +31.8% |
| 2024 | $3,589 +9.4% | $312,400 +16.8% |
| 2023 | $3,281 +11.4% | $267,400 +14.6% |
Find assessor info on the county website
Neighborhood: Flint
Nearby schools
GreatSchools rating
- 2/10Mary Fonseca Elementary SchoolGrades: PK-5Distance: 0.1 mi
- 4/10Talbot Innovation SchoolGrades: 6-8Distance: 1 mi
- 2/10B M C Durfee High SchoolGrades: 9-12Distance: 1.1 mi

Get pre-qualified for a loan
At Zillow Home Loans, we can pre-qualify you in as little as 5 minutes with no impact to your credit score.An equal housing lender. NMLS #10287.


