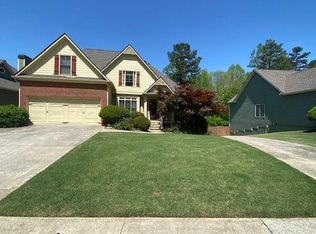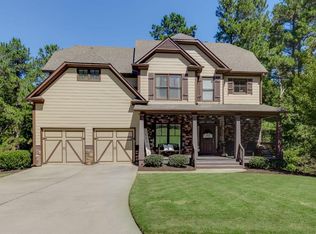A House That Has It All ... 6 Bedrooms, 4 Full Baths, Finished Basement, Fenced Backyard, Creek/Beach In Backyard, Under Decking & Patio, Newer Extended Deck, Brand New Carpet, Newer Hardwood Floors, Tankless Hot Water Heater, Replaced HVACs & The BEST FLAT Front Yard Next To A Cul-De-Sac. So Much Of This Home Has Been Added To Or Upgraded. Kitchen Has Newer Granite, Stove & Microwave. Upstairs Master With 3 Additional Bedrooms -- 1 Is A Finished Space Over The Garage & Has Its Own Heating/Air System & Blown-In Insulation. Bedroom & Full Bath On Main Level. Hardwoods 3-4 Years Old. New Front Door. Freshly Painted Garage. New Carpet Upstairs. Basement Finished In 2008. Carpet Recently Replaced. Recreation Room, Bedroom, Full Bath & Lots Of Storage. Utility Room For Extra Storage. Under Decking & Back Deck Extended 6-7 Years Ago. Fence Replaced This Year. Professional Landscaping. The Creek Behind The House Is A Wonderful Play Area & A Beach At Certain Times Of The Year. A Wonderful Home On A Spectacular Lot. Must See!
This property is off market, which means it's not currently listed for sale or rent on Zillow. This may be different from what's available on other websites or public sources.

