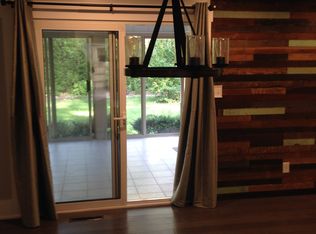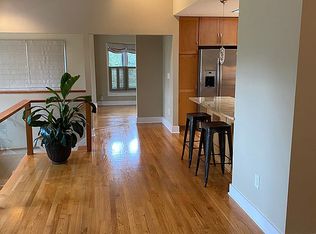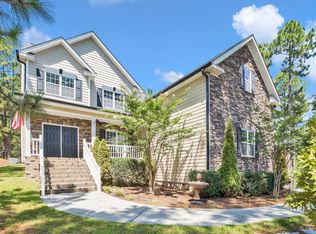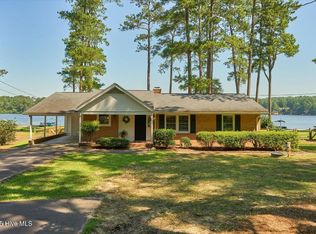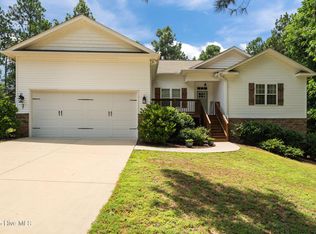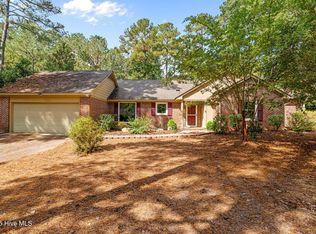NEW PRICE!Gorgeous 3 bedroom, 3 bath home nestled in a desirable golfing community! The welcoming front porch with ceiling fans is an inviting entrance to this beautiful home which overlooks the lake. Features include finished room over the garage - perfect to hang out or as a private, air conditioned hobby shop/play room, gas logs in living room and master bedroom, large 2 car garage with buillt in shelving, golf cart garage (great for storage too), new deck with propane hook up surrounded by a fenced in back yard Open floor plan has hardwood floor in living room, dining room and kitchen and breakfast nook. carpet in bedrooms. Kitchen has stainless steel appliances and sold surface countertop. Master bath has jetted tub, separate shower, double sink and large walk in closet. Attached is the ''map'' to the public beach - just a few walking minutes away!. A must see!!
For sale
$585,000
177 Pine Ridge Drive, Whispering Pines, NC 28327
3beds
2,450sqft
Est.:
Single Family Residence
Built in 2005
0.46 Acres Lot
$579,700 Zestimate®
$239/sqft
$-- HOA
What's special
Overlooks the lakeSeparate showerOpen floor planGolf cart garageDouble sinkJetted tubStainless steel appliances
- 193 days |
- 497 |
- 21 |
Zillow last checked: 8 hours ago
Listing updated: December 05, 2025 at 01:27pm
Listed by:
Carol R Haney,
Sandhill Realty
Source: Hive MLS,MLS#: 100511146 Originating MLS: Mid Carolina Regional MLS
Originating MLS: Mid Carolina Regional MLS
Tour with a local agent
Facts & features
Interior
Bedrooms & bathrooms
- Bedrooms: 3
- Bathrooms: 3
- Full bathrooms: 3
Rooms
- Room types: Master Bedroom, Bedroom 1, Bedroom 3, Fnshd Room over Garage, Living Room, Dining Room, Breakfast Nook, Laundry
Primary bedroom
- Level: First
- Dimensions: 18 x 13.6
Bedroom 1
- Description: 1
- Level: First
- Dimensions: 11 x 12
Bedroom 3
- Level: First
- Dimensions: 10.6 x 12
Breakfast nook
- Level: First
- Dimensions: 12 x 10
Dining room
- Level: First
- Dimensions: 12 x 12
Other
- Level: Second
- Dimensions: 12 x 23
Kitchen
- Level: First
- Dimensions: 12 x 14
Laundry
- Level: Main
- Dimensions: 6 x 9
Living room
- Level: First
- Dimensions: 21 x 15
Heating
- Heat Pump, Electric
Cooling
- Central Air, Heat Pump
Appliances
- Included: Electric Oven, Electric Cooktop, Built-In Microwave, Washer, Self Cleaning Oven, Range, Ice Maker, Dryer, Disposal, Dishwasher
- Laundry: Dryer Hookup, Washer Hookup, Laundry Closet, Laundry Room
Features
- Master Downstairs, Walk-in Closet(s), Vaulted Ceiling(s), High Ceilings, Entrance Foyer, Ceiling Fan(s), Pantry, Walk-in Shower, Blinds/Shades, Gas Log, Walk-In Closet(s)
- Flooring: Carpet, Tile, Wood
- Doors: Storm Door(s)
- Windows: Skylight(s)
- Basement: None
- Attic: Pull Down Stairs
- Has fireplace: Yes
- Fireplace features: Gas Log
Interior area
- Total structure area: 2,450
- Total interior livable area: 2,450 sqft
Property
Parking
- Total spaces: 2
- Parking features: Garage Faces Side, Golf Cart Parking, Attached, Asphalt, Garage Door Opener, Off Street, Paved
- Attached garage spaces: 2
Features
- Levels: One and One Half
- Stories: 1
- Patio & porch: Covered, Deck, Porch
- Exterior features: Gas Grill, Gas Log, Storm Doors
- Fencing: Chain Link,Back Yard,Wood
- Has view: Yes
- View description: Lake
- Has water view: Yes
- Water view: Lake
- Waterfront features: None
Lot
- Size: 0.46 Acres
- Dimensions: 100 x 200 x 100 x 200
- Features: Interior Lot
Details
- Additional structures: Shed(s)
- Parcel number: 00041557
- Zoning: RS
- Special conditions: Standard
Construction
Type & style
- Home type: SingleFamily
- Property subtype: Single Family Residence
Materials
- Brick, Vinyl Siding
- Foundation: Block, Crawl Space
- Roof: Composition
Condition
- New construction: No
- Year built: 2005
Utilities & green energy
- Sewer: Septic Tank
- Water: Public
- Utilities for property: Cable Available, Water Connected
Community & HOA
Community
- Security: Smoke Detector(s)
- Subdivision: Whispering Pines
HOA
- Has HOA: No
Location
- Region: Whispering Pines
Financial & listing details
- Price per square foot: $239/sqft
- Tax assessed value: $481,640
- Annual tax amount: $3,214
- Date on market: 6/1/2025
- Cumulative days on market: 193 days
- Listing agreement: Exclusive Right To Sell
- Listing terms: Cash,Conventional,VA Loan
- Road surface type: Paved
Estimated market value
$579,700
$551,000 - $609,000
$2,335/mo
Price history
Price history
| Date | Event | Price |
|---|---|---|
| 8/29/2025 | Price change | $585,000-1.7%$239/sqft |
Source: | ||
| 7/14/2025 | Price change | $595,000-2.8%$243/sqft |
Source: | ||
| 6/19/2025 | Price change | $612,000-1.3%$250/sqft |
Source: | ||
| 6/2/2025 | Listed for sale | $620,000+98.4%$253/sqft |
Source: | ||
| 6/15/2011 | Sold | $312,500-2.3%$128/sqft |
Source: | ||
Public tax history
Public tax history
| Year | Property taxes | Tax assessment |
|---|---|---|
| 2024 | $3,215 -2.9% | $481,640 |
| 2023 | $3,311 +5.2% | $481,640 +19% |
| 2022 | $3,147 -2.5% | $404,680 +27.9% |
Find assessor info on the county website
BuyAbility℠ payment
Est. payment
$3,241/mo
Principal & interest
$2797
Property taxes
$239
Home insurance
$205
Climate risks
Neighborhood: 28327
Nearby schools
GreatSchools rating
- 8/10Sandhills Farm Life Elementary SchoolGrades: K-5Distance: 2 mi
- 9/10New Century Middle SchoolGrades: 6-8Distance: 5.5 mi
- 7/10Union Pines High SchoolGrades: 9-12Distance: 5.3 mi
Schools provided by the listing agent
- Elementary: Sandhills Farm Life
- Middle: New Century Middle
- High: Union Pines High
Source: Hive MLS. This data may not be complete. We recommend contacting the local school district to confirm school assignments for this home.
- Loading
- Loading
