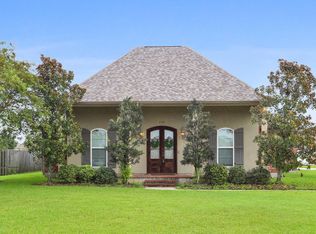Sold
Price Unknown
177 Orange Grove Rd, Thibodaux, LA 70301
3beds
2,105sqft
Single Family Residence, Residential
Built in 2007
0.41 Acres Lot
$410,400 Zestimate®
$--/sqft
$2,258 Estimated rent
Home value
$410,400
$337,000 - $501,000
$2,258/mo
Zestimate® history
Loading...
Owner options
Explore your selling options
What's special
This home is located in Chackbay School district in Sugar Ridge West. It features a split floor plan with 3 bedrooms and 2.5 baths. It has so many extras including a 22k whole home generator, a large workshop/extra garage with roll up doors, a covered gazebo entertainment area, and an in-ground gunite pool. The yard is completely fenced in along with a fence around pool and garage area leading to pool. Also includes a enclosed patio which is completely heated and cooled in rear of home. Another plus is the storm shutters and gutters around home. Many more extras included in home.
Zillow last checked: 8 hours ago
Listing updated: April 29, 2025 at 06:51am
Listed by:
Tonya Blanchard,
Real Estate Express
Bought with:
Jared Gros, 77379
Canal & Main Realty
Source: ROAM MLS,MLS#: 2024021793
Facts & features
Interior
Bedrooms & bathrooms
- Bedrooms: 3
- Bathrooms: 3
- Full bathrooms: 2
- Partial bathrooms: 1
Primary bedroom
- Features: En Suite Bath, Ceiling Fan(s)
- Level: Main
- Area: 209.25
- Width: 13.5
Bedroom 1
- Level: Main
- Area: 125
- Width: 10
Bedroom 2
- Level: Main
- Area: 125
- Width: 10
Primary bathroom
- Features: Double Vanity, Walk-In Closet(s), Separate Shower
Kitchen
- Features: Granite Counters, Counters Solid Surface, Kitchen Island, Cabinets Custom Built
Heating
- Central, Gas Heat, Wall Furnace
Cooling
- Central Air, Wall Unit(s), Ceiling Fan(s)
Appliances
- Included: Gas Stove Con, Dryer, Washer, Dishwasher, Microwave, Range/Oven, Refrigerator, Double Oven, Gas Water Heater, Tankless Water Heater
- Laundry: Gas Dryer Hookup
Features
- Flooring: Brick, Ceramic Tile, Laminate
- Windows: Storm Shutters
- Attic: Attic Access,Storage,Multiple Attics
- Number of fireplaces: 1
- Fireplace features: Wood Burning
Interior area
- Total structure area: 4,455
- Total interior livable area: 2,105 sqft
Property
Parking
- Total spaces: 6
- Parking features: 1 Car Park, 2 Cars Park, 3 Cars Park, Garage, Garage Faces Rear, Garage Door Opener
- Has garage: Yes
Features
- Stories: 1
- Patio & porch: Deck, Enclosed, Porch
- Exterior features: Outdoor Kitchen, Rain Gutters
- Has private pool: Yes
- Pool features: Gunite
- Has spa: Yes
- Spa features: Bath
- Fencing: Full,Vinyl,Wood,Wrought Iron
Lot
- Size: 0.41 Acres
- Dimensions: 100 x 171.05
Details
- Additional structures: Gazebo, Storage, Workshop
- Parcel number: 0063091862
- Special conditions: Standard
- Other equipment: Generator
Construction
Type & style
- Home type: SingleFamily
- Architectural style: Traditional
- Property subtype: Single Family Residence, Residential
Materials
- SynthStucco Siding, Vinyl Siding, Brick, Stucco
- Foundation: Slab
- Roof: Shingle,Flat,Metal
Condition
- New construction: No
- Year built: 2007
Utilities & green energy
- Gas: Atmos
- Water: Comm. Water
Community & neighborhood
Security
- Security features: Security System, Smoke Detector(s)
Location
- Region: Thibodaux
- Subdivision: Sugar Ridge West
Other
Other facts
- Listing terms: Cash,Conventional,FHA,FMHA/Rural Dev,VA Loan
Price history
| Date | Event | Price |
|---|---|---|
| 4/29/2025 | Sold | -- |
Source: | ||
| 3/31/2025 | Contingent | $415,000$197/sqft |
Source: | ||
| 3/13/2025 | Pending sale | $415,000$197/sqft |
Source: | ||
| 2/14/2025 | Price change | $415,000-1.2%$197/sqft |
Source: | ||
| 1/24/2025 | Price change | $420,000-0.9%$200/sqft |
Source: | ||
Public tax history
| Year | Property taxes | Tax assessment |
|---|---|---|
| 2024 | $4,315 +75.7% | $39,850 +32.7% |
| 2023 | $2,457 +0.3% | $30,020 |
| 2022 | $2,450 +8.4% | $30,020 |
Find assessor info on the county website
Neighborhood: 70301
Nearby schools
GreatSchools rating
- 7/10Chackbay Elementary SchoolGrades: PK-5Distance: 1.4 mi
- 9/10Sixth Ward Middle SchoolGrades: 6-8Distance: 4.2 mi
- 7/10Thibodaux High SchoolGrades: 9-12Distance: 4.9 mi
Schools provided by the listing agent
- District: Lafourche Parish
Source: ROAM MLS. This data may not be complete. We recommend contacting the local school district to confirm school assignments for this home.
