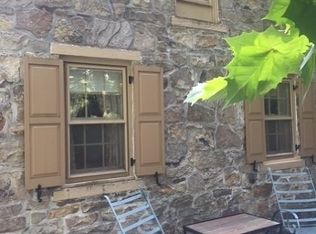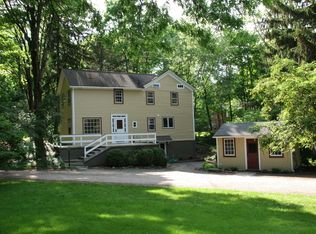or more information e-mail: Susan Featuring a center hall floorplan where the living room and dining room open onto the foyer. Tucked behind French doors, between the living room and family room, is a private study, perfect for a home office or library. The family room has a unique and dramatic two-story design with a fireplace. The kitchen is designed with a center island, a large walk-in closet and adjacent butler's pantry off the dining room. The smart and practical rear foyer is designed to accommodate family living with a separate entrance to the laundry room where there is a built-in bench and coat closet. Upstairs, the luxurious owner's suite features a tray ceiling, two walk-in closets, soaking tub, separate shower and dual vanities. Bedrooms two and three share a buddy bath and each have a large walk-in closet. The fourth bedroom is a private oasis, featuring its own bath, walk-in closet and separate stairs. The Balmoral includes four bedrooms, a two-car garage and unfinished lower level. .... FOR MORE INFORMATION ON THIS PROPERTY OR TO SCHEDULE A VIEWING CALL 1-800-351-2686 or E-Mail Today! Please refer to the property ID # 39458609
This property is off market, which means it's not currently listed for sale or rent on Zillow. This may be different from what's available on other websites or public sources.

