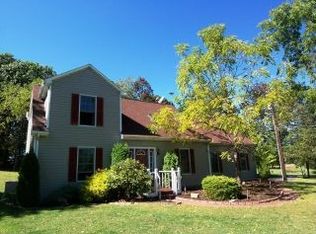Sold for $267,500 on 05/10/24
$267,500
177 Nursery Rd, Berwick, PA 18603
3beds
1,400sqft
Single Family Residence
Built in 1986
1 Acres Lot
$289,700 Zestimate®
$191/sqft
$1,431 Estimated rent
Home value
$289,700
Estimated sales range
Not available
$1,431/mo
Zestimate® history
Loading...
Owner options
Explore your selling options
What's special
HIGEST AND BEST OFFERS DUE BY 5PM MONDAY, MARCH 18. Welcome to this charming ranch-style home nestled on a 1 acre lot, offering comfortable living with its open layout and convenient single-story design. As you enter, you are greeted by a spacious living room bathed in natural light from large windows, creating a warm and inviting atmosphere. The adjoining dining area seamlessly flows into the kitchen, perfect for casual family meals or entertaining guests. Down the hall, you'll find three generously sized bedrooms, each offering plush carpeting, ample closet space, and serene views of the surrounding landscape. The primary bedroom features an 1/2 bath for added privacy and convenience. Step outside to discover a sprawling backyard and deck complete with a spa - perfect for relaxing and enjoying the outdoor landscape. Additional highlights of this home include a two-car garage, full lower level that can easily be finished to add additional space for your personal needs. Don't miss your opportunity to make this charming ranch-style home your own. Schedule a showing today by calling your Villager agent today. Agents this is a 10G
Zillow last checked: 8 hours ago
Listing updated: May 10, 2024 at 12:09pm
Listed by:
TRISH A RUTH 570-275-8440,
VILLAGER REALTY, INC. - DANVILLE
Bought with:
MARC NESPOLI, RS336155
EXP Realty, LLC
Source: CSVBOR,MLS#: 20-96562
Facts & features
Interior
Bedrooms & bathrooms
- Bedrooms: 3
- Bathrooms: 2
- Full bathrooms: 1
- 1/2 bathrooms: 1
- Main level bedrooms: 3
Primary bedroom
- Level: First
- Area: 175.54 Square Feet
- Dimensions: 13.10 x 13.40
Bedroom 2
- Level: First
- Area: 124.45 Square Feet
- Dimensions: 9.50 x 13.10
Bedroom 3
- Level: First
- Area: 76.95 Square Feet
- Dimensions: 8.10 x 9.50
Bathroom
- Level: First
Bathroom
- Level: First
Dining room
- Level: First
- Area: 121.94 Square Feet
- Dimensions: 9.10 x 13.40
Kitchen
- Level: First
- Area: 128.45 Square Feet
- Dimensions: 9.11 x 14.10
Living room
- Level: First
- Area: 234 Square Feet
- Dimensions: 13.00 x 18.00
Other
- Description: breezeway
- Level: First
- Area: 94.09 Square Feet
- Dimensions: 6.11 x 15.40
Heating
- Baseboard
Appliances
- Included: Dishwasher, Microwave, Refrigerator, Stove/Range, Dryer, Washer
Features
- Basement: Concrete,Interior Entry,Exterior Entry,Unfinished
Interior area
- Total structure area: 1,400
- Total interior livable area: 1,400 sqft
- Finished area above ground: 1,400
- Finished area below ground: 0
Property
Parking
- Total spaces: 2
- Parking features: 2 Car
- Has attached garage: Yes
- Details: 4+
Lot
- Size: 1 Acres
- Dimensions: 1
- Topography: No
Details
- Parcel number: 1105A00502
- Zoning: Residential
Construction
Type & style
- Home type: SingleFamily
- Architectural style: Ranch
- Property subtype: Single Family Residence
Materials
- Block, Brick
- Foundation: None
- Roof: Shingle
Condition
- Year built: 1986
Utilities & green energy
- Sewer: On Site
- Water: Well
Community & neighborhood
Community
- Community features: Paved Streets
Location
- Region: Berwick
- Subdivision: 0-None
HOA & financial
HOA
- Has HOA: No
Price history
| Date | Event | Price |
|---|---|---|
| 5/10/2024 | Sold | $267,500+7%$191/sqft |
Source: CSVBOR #20-96562 | ||
| 3/20/2024 | Contingent | $249,900$179/sqft |
Source: CSVBOR #20-96562 | ||
| 3/13/2024 | Listed for sale | $249,900$179/sqft |
Source: CSVBOR #20-96562 | ||
Public tax history
| Year | Property taxes | Tax assessment |
|---|---|---|
| 2026 | $2,621 +2.1% | $35,122 |
| 2025 | $2,568 +6.9% | $35,122 |
| 2024 | $2,403 +1.5% | $35,122 |
Find assessor info on the county website
Neighborhood: 18603
Nearby schools
GreatSchools rating
- 7/10Central Columbia Middle SchoolGrades: 5-8Distance: 4.3 mi
- 7/10Central Columbia Senior High SchoolGrades: 9-12Distance: 4.3 mi
- 8/10Central Columbia El SchoolGrades: K-4Distance: 4.3 mi
Schools provided by the listing agent
- District: Central
Source: CSVBOR. This data may not be complete. We recommend contacting the local school district to confirm school assignments for this home.

Get pre-qualified for a loan
At Zillow Home Loans, we can pre-qualify you in as little as 5 minutes with no impact to your credit score.An equal housing lender. NMLS #10287.
