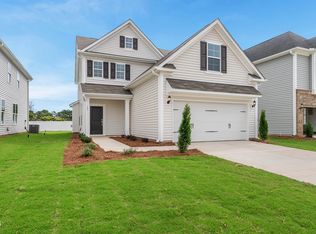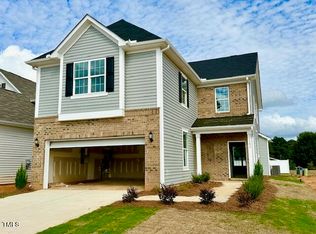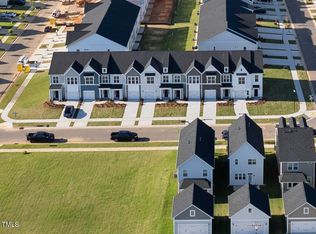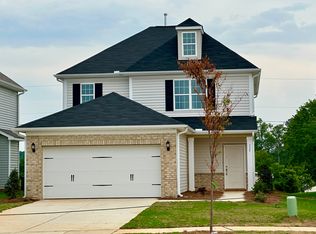Sold for $415,000 on 12/18/24
$415,000
177 Nimble Way #201, Clayton, NC 27520
4beds
2,514sqft
Single Family Residence, Residential
Built in 2024
6,098.4 Square Feet Lot
$421,000 Zestimate®
$165/sqft
$2,291 Estimated rent
Home value
$421,000
$400,000 - $442,000
$2,291/mo
Zestimate® history
Loading...
Owner options
Explore your selling options
What's special
Swaying palms, warm breezes, a hint of salt in the air - this Charleston inspired showplace with DOUBLE FRONT PORCHES + covered BACK PORCH will give you that coastal inspired lifestyle right here in Clayton! Inside a bevy of vogue finishes lend an upscale vibe: WHITE KITCHEN with high-end quartz and subway backsplash. LVP on entire main including HOME OFFICE! Primary Bath with 5' walk-in shower (tile walls!). Flat, square backyard is 100% playable. Sidewalk stroll to the neighborhood FUN (pool, pickleball, playground and more)! A+ LOCATION in the heart of IN-TOWN CLAYTON puts schools, shopping, dining, employers and commuting arteries at your fingertips. A touch of the coast, right here in Clayton - come see it today!
Zillow last checked: 8 hours ago
Listing updated: October 28, 2025 at 12:28am
Listed by:
Brian Nelson 919-625-7506,
Fonville Morisey & Barefoot
Bought with:
Nina Golden, 270967
Nina Golden Realty Group LLC
Source: Doorify MLS,MLS#: 10039679
Facts & features
Interior
Bedrooms & bathrooms
- Bedrooms: 4
- Bathrooms: 3
- Full bathrooms: 2
- 1/2 bathrooms: 1
Heating
- Central, Forced Air, Natural Gas
Cooling
- Central Air, Electric
Appliances
- Included: Electric Range, Microwave
- Laundry: Laundry Room, Upper Level
Features
- Double Vanity, Entrance Foyer, High Ceilings, High Speed Internet, Kitchen Island, Pantry, Quartz Counters, Smooth Ceilings, Walk-In Closet(s)
- Flooring: Carpet, Vinyl, Tile
Interior area
- Total structure area: 2,514
- Total interior livable area: 2,514 sqft
- Finished area above ground: 2,514
- Finished area below ground: 0
Property
Parking
- Total spaces: 2
- Parking features: Attached, Garage, Garage Door Opener
- Attached garage spaces: 2
- Has uncovered spaces: Yes
Features
- Levels: Two
- Stories: 2
- Patio & porch: Front Porch, Porch
- Exterior features: Balcony
- Pool features: Community
- Fencing: See Remarks
- Has view: Yes
Lot
- Size: 6,098 sqft
- Features: Back Yard, Front Yard, Level
Details
- Parcel number: 0
- Zoning: PD-R
- Special conditions: Standard
Construction
Type & style
- Home type: SingleFamily
- Architectural style: Charleston, Transitional
- Property subtype: Single Family Residence, Residential
Materials
- Vinyl Siding
- Foundation: Slab
- Roof: Shingle
Condition
- New construction: Yes
- Year built: 2024
- Major remodel year: 2024
Details
- Builder name: Mungo Homes of NC
Utilities & green energy
- Sewer: Public Sewer
- Water: Public
Community & neighborhood
Community
- Community features: Park, Playground, Pool, Sidewalks, Street Lights
Location
- Region: Clayton
- Subdivision: Buckhorn Branch
HOA & financial
HOA
- Has HOA: Yes
- HOA fee: $67 monthly
- Amenities included: Park, Playground, Pool
- Services included: None
Other
Other facts
- Road surface type: Asphalt
Price history
| Date | Event | Price |
|---|---|---|
| 12/18/2024 | Sold | $415,000-1.2%$165/sqft |
Source: | ||
| 10/18/2024 | Pending sale | $420,000$167/sqft |
Source: | ||
| 9/13/2024 | Price change | $420,000-1.2%$167/sqft |
Source: | ||
| 8/24/2024 | Price change | $425,000-0.7%$169/sqft |
Source: | ||
| 8/12/2024 | Price change | $428,000-0.1%$170/sqft |
Source: | ||
Public tax history
Tax history is unavailable.
Neighborhood: 27520
Nearby schools
GreatSchools rating
- 5/10East Clayton ElementaryGrades: PK-5Distance: 2.3 mi
- 8/10Clayton MiddleGrades: 6-8Distance: 2.8 mi
- 5/10Clayton HighGrades: 9-12Distance: 2.1 mi
Schools provided by the listing agent
- Elementary: Johnston - E Clayton
- Middle: Johnston - Clayton
- High: Johnston - Clayton
Source: Doorify MLS. This data may not be complete. We recommend contacting the local school district to confirm school assignments for this home.
Get a cash offer in 3 minutes
Find out how much your home could sell for in as little as 3 minutes with a no-obligation cash offer.
Estimated market value
$421,000
Get a cash offer in 3 minutes
Find out how much your home could sell for in as little as 3 minutes with a no-obligation cash offer.
Estimated market value
$421,000



