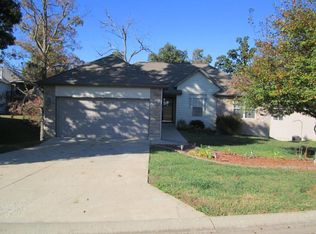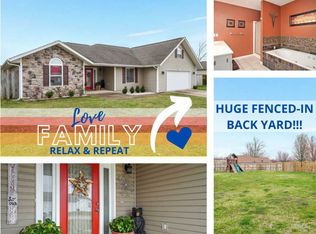Closed
Price Unknown
177 Neals Trail, Reeds Spring, MO 65737
6beds
3,284sqft
Single Family Residence
Built in 2007
0.35 Acres Lot
$351,100 Zestimate®
$--/sqft
$2,772 Estimated rent
Home value
$351,100
$334,000 - $369,000
$2,772/mo
Zestimate® history
Loading...
Owner options
Explore your selling options
What's special
Welcome to this spacious home with so much to love! Situated on a convenient and spacious corner lot & peaceful cul-de-sac, mere steps from Reeds Spring Schools, this six bedroom home (one without a window) , three bath home was built with you in mind! You will love the wide open living concept, bright and airy family spaces, the light and fresh color palette throughout and sparkling interior! Moving into Neals Trail will be a breeze, with walk-in and handicapped accessibility from both levels! XL bedrooms w/tray ceilings & split bedroom floor plan on main level, the master en-suite with jetted tub and walk-in closet, the oversized laundry/mud room right off the garage, chef's kitchen w brand new stainless steel appliances and/tons of updates, abundant cabinet space, kitchen bar for all of those impromptu buffet style meals and large dining room for the more formal sit downs to unwind after a busy day. Also on main level: two large guest bedrooms, spacious foyer, 21x20 covered deck-for all season enjoyment, and a living area with vaulted ceilings and tons of natural light! There are two (possibly three) more bedrooms downstairs with their own access to the side yard, all hard surface-stained concrete flooring, hookups for w/d, kitchenette & stove (did I hear in-law suite?), really great storage, enormous walk-in tiled shower, oversized doors for handicap accessibility, additional office, hobby/game room, & XL large living/gathering area. Busting at the seams? Time to spread out and enjoy time to the max at 177 Neals Trail!
Zillow last checked: 8 hours ago
Listing updated: February 20, 2025 at 11:07am
Listed by:
Julie Vanvig Burnell 417-413-6900,
EXP Realty LLC
Bought with:
Terence L Arrington, 2019026768
Alpha Realty MO, LLC
Adam Carpenter, 2020016315
Alpha Realty MO, LLC
Source: SOMOMLS,MLS#: 60283370
Facts & features
Interior
Bedrooms & bathrooms
- Bedrooms: 6
- Bathrooms: 3
- Full bathrooms: 3
Heating
- Forced Air, Central, Electric
Cooling
- Central Air, Ceiling Fan(s)
Appliances
- Included: Dishwasher, Free-Standing Electric Oven, Dryer, Washer, Refrigerator, Microwave, Electric Water Heater, Disposal
- Laundry: Main Level
Features
- High Speed Internet, Marble Counters, Internet - Fiber Optic, Internet - Cable, Tray Ceiling(s), Laminate Counters, Vaulted Ceiling(s)
- Flooring: Carpet, Vinyl, See Remarks, Hardwood
- Windows: Tilt-In Windows, Double Pane Windows, Window Treatments
- Basement: Walk-Out Access,Exterior Entry,Bath/Stubbed,Finished,Full
- Attic: Access Only:No Stairs
- Has fireplace: No
Interior area
- Total structure area: 3,284
- Total interior livable area: 3,284 sqft
- Finished area above ground: 1,642
- Finished area below ground: 1,642
Property
Parking
- Total spaces: 2
- Parking features: Driveway, Paved, Garage Faces Front, Garage Door Opener
- Attached garage spaces: 2
- Has uncovered spaces: Yes
Features
- Levels: One
- Stories: 1
- Patio & porch: Deck
- Exterior features: Rain Gutters, Garden, Drought Tolerant Spc
- Fencing: None
Lot
- Size: 0.35 Acres
Details
- Parcel number: 087.035004009014.019
Construction
Type & style
- Home type: SingleFamily
- Property subtype: Single Family Residence
Materials
- Stone, Vinyl Siding
- Foundation: Poured Concrete
- Roof: Composition
Condition
- Year built: 2007
Utilities & green energy
- Sewer: Public Sewer
- Water: Public
Green energy
- Energy efficient items: Appliances
Community & neighborhood
Security
- Security features: Smoke Detector(s)
Location
- Region: Reeds Spring
- Subdivision: Barrington Oaks
Other
Other facts
- Listing terms: Cash,VA Loan,USDA/RD,FHA,Conventional
- Road surface type: Asphalt
Price history
| Date | Event | Price |
|---|---|---|
| 2/20/2025 | Sold | -- |
Source: | ||
| 1/13/2025 | Pending sale | $349,000$106/sqft |
Source: | ||
| 12/10/2024 | Listed for sale | $349,000+66.2%$106/sqft |
Source: | ||
| 9/4/2020 | Sold | -- |
Source: Agent Provided Report a problem | ||
| 8/9/2020 | Pending sale | $210,000$64/sqft |
Source: Keller Williams Tri-Lakes #60157885 Report a problem | ||
Public tax history
| Year | Property taxes | Tax assessment |
|---|---|---|
| 2024 | $1,466 +0.1% | $29,930 |
| 2023 | $1,464 +0.6% | $29,930 +7.2% |
| 2022 | $1,456 +6% | $27,910 |
Find assessor info on the county website
Neighborhood: 65737
Nearby schools
GreatSchools rating
- 5/10Reeds Spring Intermediate SchoolGrades: 5-6Distance: 0.1 mi
- 3/10Reeds Spring Middle SchoolGrades: 7-8Distance: 0.5 mi
- 5/10Reeds Spring High SchoolGrades: 9-12Distance: 0.7 mi
Schools provided by the listing agent
- Elementary: Reeds Spring
- Middle: Reeds Spring
- High: Reeds Spring
Source: SOMOMLS. This data may not be complete. We recommend contacting the local school district to confirm school assignments for this home.

