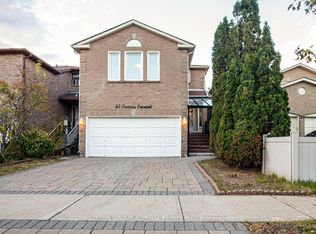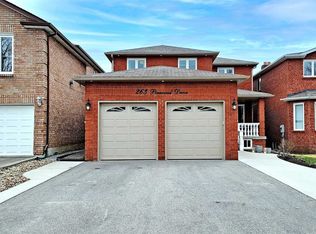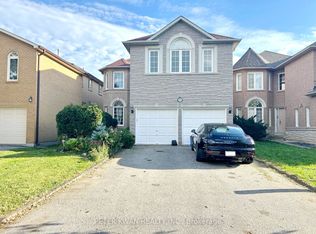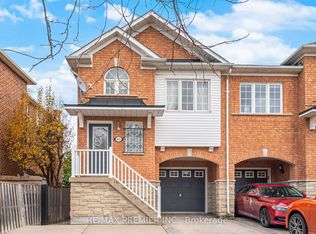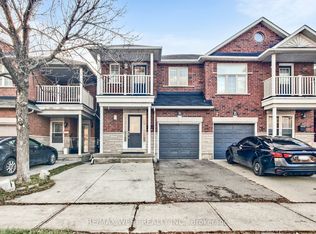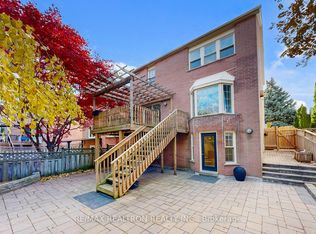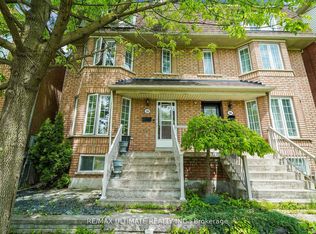Always in demand North Meadow Cres with Avery large back yard and steps to Parks, Schools, Community Center and Synogogues. Even walking distance to Steels Ave which is one TTC bus to Subway in minutes, and straight to York University. This home offers large entertaining rooms and very large bedrooms, Spacious larger 2 bedroom home, needs some TLC but good space and potential at this price. Nice Family Room Of the Kitchen, with walkout to South Sunny large Back yard and Fireplace. Basement is finished with Rec Room, 2 Other rooms, cold storage and a 2 pc bathroom.
For sale
C$1,059,000
177 N Meadow Cres, Vaughan, ON L4J 3C4
3beds
4baths
Single Family Residence
Built in ----
3,980 Square Feet Lot
$-- Zestimate®
C$--/sqft
C$-- HOA
What's special
- 49 days |
- 21 |
- 1 |
Zillow last checked: 8 hours ago
Listing updated: October 24, 2025 at 11:04am
Listed by:
RE/MAX REALTRON REALTY INC.
Source: TRREB,MLS®#: N12477744 Originating MLS®#: Toronto Regional Real Estate Board
Originating MLS®#: Toronto Regional Real Estate Board
Facts & features
Interior
Bedrooms & bathrooms
- Bedrooms: 3
- Bathrooms: 4
Heating
- Forced Air, Gas
Cooling
- Central Air
Features
- None
- Basement: Finished
- Has fireplace: Yes
- Fireplace features: Family Room
Interior area
- Living area range: 1500-2000 null
Property
Parking
- Total spaces: 4
- Parking features: Private Double
- Has garage: Yes
Features
- Stories: 2
- Pool features: None
Lot
- Size: 3,980 Square Feet
Details
- Parcel number: 032490288
Construction
Type & style
- Home type: SingleFamily
- Property subtype: Single Family Residence
Materials
- Aluminum Siding, Brick
- Foundation: Poured Concrete
- Roof: Asphalt Shingle
Utilities & green energy
- Sewer: Sewer
Community & HOA
Location
- Region: Vaughan
Financial & listing details
- Annual tax amount: C$5,260
- Date on market: 10/23/2025
RE/MAX REALTRON REALTY INC.
By pressing Contact Agent, you agree that the real estate professional identified above may call/text you about your search, which may involve use of automated means and pre-recorded/artificial voices. You don't need to consent as a condition of buying any property, goods, or services. Message/data rates may apply. You also agree to our Terms of Use. Zillow does not endorse any real estate professionals. We may share information about your recent and future site activity with your agent to help them understand what you're looking for in a home.
Price history
Price history
Price history is unavailable.
Public tax history
Public tax history
Tax history is unavailable.Climate risks
Neighborhood: Thornhill
Nearby schools
GreatSchools rating
No schools nearby
We couldn't find any schools near this home.
- Loading
