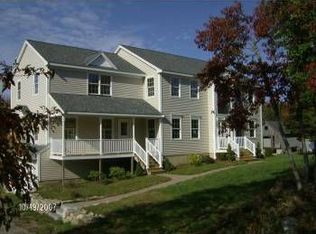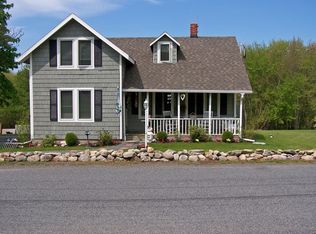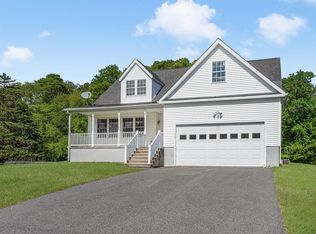Sold for $740,000 on 12/13/24
$740,000
177 Mouse Mill Rd, Westport, MA 02790
4beds
2,556sqft
Single Family Residence
Built in 2006
1.78 Acres Lot
$767,600 Zestimate®
$290/sqft
$3,153 Estimated rent
Home value
$767,600
$691,000 - $852,000
$3,153/mo
Zestimate® history
Loading...
Owner options
Explore your selling options
What's special
Charming & uniquely designed colonial home in Westport, Mass. With 2,556 sq. ft of living space, this home offers plenty of room. The first floor boasts beautiful cherry hardwood floors and features a living area with wood fireplace, French doors leading to a den, formal dining area, and open kitchen. The kitchen is adorned with quartz countertops, a bar area, & stainless steel appliances. Large bonus room with gas fireplace, half-bath, and laundry room. The 2nd floor boasts 4 bedrooms including a primary suite w/ walk-in closet, private bath with double sinks and over-sized walk-in shower, & a guest bath. Sitting on 1.78 acres, this property is framed with beautiful landscaping and foliage with a 9-zone sprinkler system. Additional features include a deck off the living area, central air with 2-zones, a full house automatic generator, 2-car attached garage, attic, and large unfinished basement with walk-out access to the backyard. Just minutes away are 3 beautiful resident-only beaches.
Zillow last checked: 8 hours ago
Listing updated: December 14, 2024 at 05:06am
Listed by:
Martin Saklad,
Samson Realty, Ltd.
Bought with:
Jane Coit, REB.0019579
Jane Coit Real Estate, Inc.
Source: StateWide MLS RI,MLS#: 1368869
Facts & features
Interior
Bedrooms & bathrooms
- Bedrooms: 4
- Bathrooms: 3
- Full bathrooms: 2
- 1/2 bathrooms: 1
Primary bedroom
- Level: Second
Bathroom
- Level: Second
Bathroom
- Level: Second
Other
- Level: Second
Other
- Level: Second
Other
- Level: Second
Den
- Level: First
Den
- Level: Second
Dining area
- Level: First
Other
- Level: First
Kitchen
- Level: First
Laundry
- Level: Second
Living room
- Level: First
Heating
- Other Fuel, Forced Air
Cooling
- Central Air
Appliances
- Included: Oven/Range, Refrigerator
Features
- Plumbing (Mixed), Insulation (Unknown)
- Flooring: Hardwood, Carpet
- Basement: Full,Interior and Exterior,Unfinished
- Number of fireplaces: 2
- Fireplace features: Gas
Interior area
- Total structure area: 2,556
- Total interior livable area: 2,556 sqft
- Finished area above ground: 2,556
- Finished area below ground: 0
Property
Parking
- Total spaces: 4
- Parking features: Attached
- Attached garage spaces: 2
Lot
- Size: 1.78 Acres
Details
- Parcel number: WPORM31L14C
- Special conditions: Conventional/Market Value
Construction
Type & style
- Home type: SingleFamily
- Architectural style: Colonial
- Property subtype: Single Family Residence
Materials
- Vinyl Siding
- Foundation: Concrete Perimeter
Condition
- New construction: No
- Year built: 2006
Utilities & green energy
- Electric: 200+ Amp Service
- Sewer: Septic Tank
- Water: Private
Community & neighborhood
Community
- Community features: Interstate
Location
- Region: Westport
HOA & financial
HOA
- Has HOA: No
Price history
| Date | Event | Price |
|---|---|---|
| 12/13/2024 | Sold | $740,000-1.2%$290/sqft |
Source: | ||
| 11/17/2024 | Pending sale | $749,000$293/sqft |
Source: | ||
| 10/30/2024 | Contingent | $749,000$293/sqft |
Source: | ||
| 9/26/2024 | Price change | $749,000-3.4%$293/sqft |
Source: | ||
| 9/17/2024 | Listed for sale | $775,000+81.9%$303/sqft |
Source: MLS PIN #73290941 Report a problem | ||
Public tax history
| Year | Property taxes | Tax assessment |
|---|---|---|
| 2025 | $4,574 +0.2% | $614,000 +4% |
| 2024 | $4,565 +3.1% | $590,600 +8.8% |
| 2023 | $4,428 +7.2% | $542,600 +11.4% |
Find assessor info on the county website
Neighborhood: 02790
Nearby schools
GreatSchools rating
- NAAlice A Macomber SchoolGrades: PK-KDistance: 1.2 mi
- 5/10Westport Junior/Senior High SchoolGrades: 5-12Distance: 1.3 mi
- 6/10Westport Elementary SchoolGrades: 1-4Distance: 1.3 mi

Get pre-qualified for a loan
At Zillow Home Loans, we can pre-qualify you in as little as 5 minutes with no impact to your credit score.An equal housing lender. NMLS #10287.


