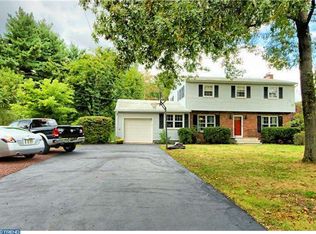Closed
$720,000
177 Montgomery Rd, Montgomery Twp., NJ 08558
3beds
3baths
--sqft
Single Family Residence
Built in 1964
1.03 Acres Lot
$739,500 Zestimate®
$--/sqft
$4,090 Estimated rent
Home value
$739,500
$680,000 - $806,000
$4,090/mo
Zestimate® history
Loading...
Owner options
Explore your selling options
What's special
Zillow last checked: 8 hours ago
Listing updated: May 23, 2025 at 09:11am
Listed by:
Jan Michael Mcclintic 855-450-0442,
Real
Bought with:
Denise Varga
Weichert Realtors
Source: GSMLS,MLS#: 3953780
Facts & features
Price history
| Date | Event | Price |
|---|---|---|
| 5/23/2025 | Sold | $720,000+5.1% |
Source: | ||
| 4/11/2025 | Pending sale | $685,000 |
Source: | ||
| 4/9/2025 | Contingent | $685,000 |
Source: | ||
| 4/2/2025 | Listed for sale | $685,000+80.3% |
Source: | ||
| 7/28/2009 | Sold | $380,000+3.8% |
Source: Public Record Report a problem | ||
Public tax history
| Year | Property taxes | Tax assessment |
|---|---|---|
| 2025 | $12,728 | $377,000 |
| 2024 | $12,728 -1.4% | $377,000 |
| 2023 | $12,905 +7.1% | $377,000 |
Find assessor info on the county website
Neighborhood: 08558
Nearby schools
GreatSchools rating
- 9/10Montgomery Lower Mid SchoolGrades: 5-6Distance: 1.9 mi
- 10/10Montgomery Upper Mid SchoolGrades: 7-8Distance: 1.9 mi
- 8/10Montgomery High SchoolGrades: 9-12Distance: 3.5 mi

Get pre-qualified for a loan
At Zillow Home Loans, we can pre-qualify you in as little as 5 minutes with no impact to your credit score.An equal housing lender. NMLS #10287.
Sell for more on Zillow
Get a free Zillow Showcase℠ listing and you could sell for .
$739,500
2% more+ $14,790
With Zillow Showcase(estimated)
$754,290