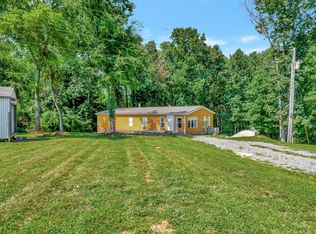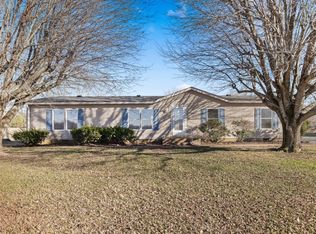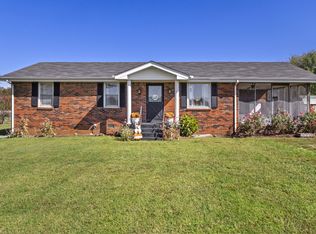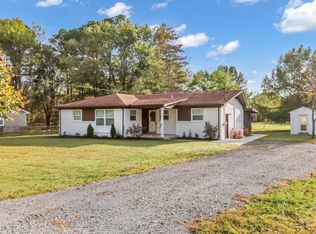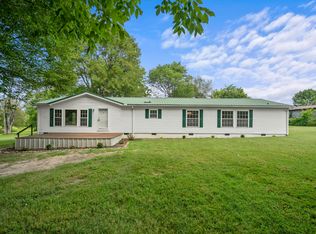Renovated manufactured home on nearly 2 acres! This 3-bedroom home offers an updated interior and sits on a spacious 1.73-acre lot, providing room to spread out, garden, or enjoy country living with convenience. Built in 1999 and fully renovated, the home features a comfortable layout with bright living spaces and updated finishes throughout. Outside, you’ll find a 10x20 storage shed with electricity which can be perfect for a workshop, hobbies, or extra storage. Convenient to Gallatin and Portland. Home currently has a 48 hour Kick-Out Home Sale Contingency contract in place.
Active
$289,777
177 Mitchell Rd, Portland, TN 37148
3beds
1,359sqft
Est.:
Manufactured On Land, Residential
Built in 1999
1.73 Acres Lot
$-- Zestimate®
$213/sqft
$-- HOA
What's special
- 40 days |
- 787 |
- 60 |
Zillow last checked:
Listing updated:
Listing Provided by:
Shelly Gregory 615-513-7963,
EXIT Realty Refined 615-989-7733
Source: RealTracs MLS as distributed by MLS GRID,MLS#: 3078384
Facts & features
Interior
Bedrooms & bathrooms
- Bedrooms: 3
- Bathrooms: 2
- Full bathrooms: 2
- Main level bedrooms: 3
Heating
- Central
Cooling
- Central Air
Appliances
- Included: Oven, Dishwasher
Features
- Flooring: Carpet, Vinyl
- Basement: None
Interior area
- Total structure area: 1,359
- Total interior livable area: 1,359 sqft
- Finished area above ground: 1,359
Property
Features
- Levels: One
- Stories: 1
Lot
- Size: 1.73 Acres
Details
- Parcel number: 072 02004 000
- Special conditions: Standard
Construction
Type & style
- Home type: MobileManufactured
- Property subtype: Manufactured On Land, Residential
Materials
- Vinyl Siding
Condition
- New construction: No
- Year built: 1999
Utilities & green energy
- Sewer: Septic Tank
- Water: Public
- Utilities for property: Water Available
Community & HOA
Community
- Subdivision: Max Daee Sub
HOA
- Has HOA: No
Location
- Region: Portland
Financial & listing details
- Price per square foot: $213/sqft
- Tax assessed value: $125,900
- Annual tax amount: $447
- Date on market: 1/8/2026
Estimated market value
Not available
Estimated sales range
Not available
Not available
Price history
Price history
| Date | Event | Price |
|---|---|---|
| 1/12/2026 | Listed for sale | $289,777+13.2%$213/sqft |
Source: | ||
| 7/19/2022 | Sold | $256,000-8.5%$188/sqft |
Source: | ||
| 6/19/2022 | Contingent | $279,900$206/sqft |
Source: | ||
| 6/17/2022 | Listed for sale | $279,900+330.6%$206/sqft |
Source: | ||
| 8/26/2021 | Sold | $65,000-39.8%$48/sqft |
Source: | ||
| 8/26/2021 | Pending sale | $108,000$79/sqft |
Source: | ||
| 4/7/2021 | Listing removed | -- |
Source: | ||
| 3/16/2021 | Pending sale | $108,000$79/sqft |
Source: | ||
| 1/6/2021 | Price change | $108,000-9.2%$79/sqft |
Source: Exit Real Estate Solutions #2203429 Report a problem | ||
| 12/2/2020 | Price change | $119,000-7.8%$88/sqft |
Source: Exit Real Estate Solutions #2203429 Report a problem | ||
| 11/2/2020 | Listed for sale | $129,000+186.7%$95/sqft |
Source: Exit Real Estate Solutions #2203429 Report a problem | ||
| 3/8/2004 | Sold | $45,000$33/sqft |
Source: Public Record Report a problem | ||
Public tax history
Public tax history
| Year | Property taxes | Tax assessment |
|---|---|---|
| 2024 | $447 +29.6% | $31,475 +105.4% |
| 2023 | $345 -0.5% | $15,325 -75% |
| 2022 | $347 +0.1% | $61,300 |
| 2021 | $347 | $61,300 |
| 2020 | $347 | $61,300 |
| 2019 | $347 +26.1% | $61,300 +39.3% |
| 2018 | $275 | $44,000 |
| 2017 | -- | -- |
| 2016 | -- | -- |
| 2015 | -- | -- |
| 2014 | -- | -- |
| 2011 | $428 +32.2% | $16,010 |
| 2010 | $324 +2.4% | $16,010 +2.4% |
| 2009 | $316 | $15,638 |
| 2008 | -- | $15,638 +13.3% |
| 2007 | $315 | $13,808 |
| 2006 | $315 -42% | $13,808 -34.1% |
| 2005 | $543 +2.8% | $20,954 +2.8% |
| 2004 | $528 | $20,378 |
| 2002 | $528 | $20,378 +23.2% |
| 2001 | -- | $16,540 -75% |
| 2000 | -- | $66,158 |
Find assessor info on the county website
BuyAbility℠ payment
Est. payment
$1,474/mo
Principal & interest
$1365
Property taxes
$109
Climate risks
Neighborhood: 37148
Nearby schools
GreatSchools rating
- 6/10J W Wiseman Elementary SchoolGrades: PK-5Distance: 4.4 mi
- 6/10Portland East Middle SchoolGrades: 6-8Distance: 5.5 mi
- 4/10Portland High SchoolGrades: 9-12Distance: 6.5 mi
Schools provided by the listing agent
- Elementary: J W Wiseman Elementary
- Middle: Portland East Middle School
- High: Portland High School
Source: RealTracs MLS as distributed by MLS GRID. This data may not be complete. We recommend contacting the local school district to confirm school assignments for this home.
- Loading
