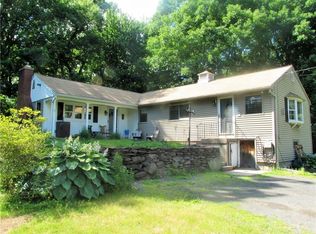Location!! Location!! Hard to come by larger L-shaped ranch with a remodeled interior in the last 5 years. Sitting back over 200 feet from the road. 24 X 24 deck plus covered porch overlooking the front yard. Small fenced area for a pet or play area. 14 x 20 remodeled kitchen with a center island plus a prefab fireplace that has a flush pellet stove insert. First floor pantry room/laundry room. L-shaped dining room and living room with a fireplace and full back wall of windows overlooking the rear yard. Large master bedroom for a king sized bedroom set with a remodeled full bath plus his and her closets. Two other first floor bedrooms. Harvey windows, newer hardwood floors in the living room, dining room and hallway. Remodeled baths with granite vanity tops, tile floors and new tub/shower enclosures. You will fall in love with the 800 sf heated finished basement that boasts a pellet stove, custom built wet bar, half bath, walk in closet and a Brunswick slate pool table. Central air and large shed to store deck furniture. Front deck and rear 12 X 16 deck off the kitchen. Interior freshly painted. Horseshoe pits in the large front yard great for entertaining.
This property is off market, which means it's not currently listed for sale or rent on Zillow. This may be different from what's available on other websites or public sources.
