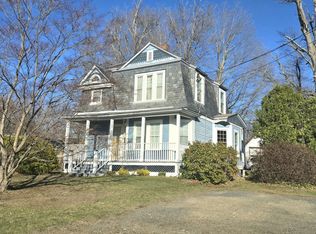Fit and Finished. Cross between Pottery Barn & West Elm. This is your modern farmhouse crossed with classic NE cape. Turn key and ready to move in. 1st Fl has open kitchen/dining concept, living room with stone fireplace & pellet stove. There is a bedroom and half bath also on 1st and the hardwood floors tie it all together. 2nd Fl has the signature full bath w/ heated floors and 2 bedrooms that are almost too spacious. 12X22 trek deck overlooking the completely fenced in 1/2 acre back yard with wooded privacy. Oversized 28X40 garage fits at least 4 cars with space for space for storage and a work bench complete with shelves. Closets abound, mud/entry room, and dry basement with 200AMP service, generator hook-up and Buderous Boiler are other house features. Come see the beauty of Northfield. A community that cares.
This property is off market, which means it's not currently listed for sale or rent on Zillow. This may be different from what's available on other websites or public sources.

