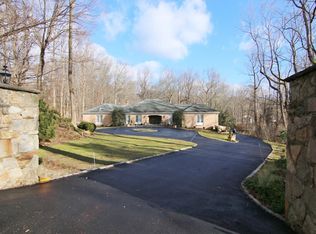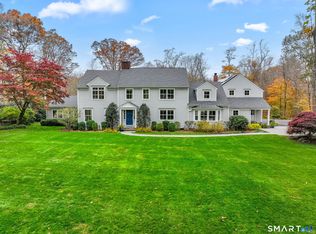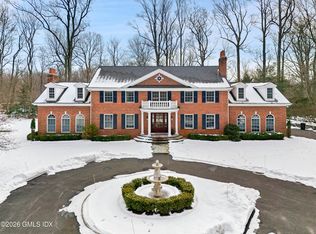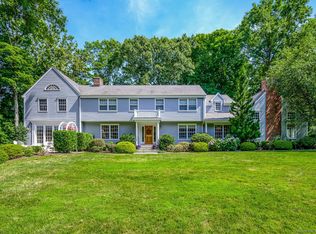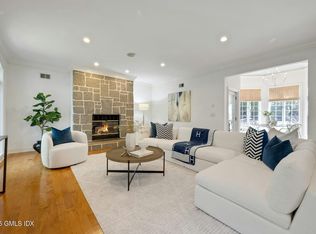Perched high on a scenic knoll off a private road and set on nearly 4 acres of manicured grounds, this timeless estate is a rare opportunity to own one of Westover's most distinguished properties. Showcasing an 8,543 sq ft Georgian brick manor, built in 1989 with masterful attention to quality and detail, this renovated home offers a luxurious lifestyle with warmth and sophistication throughout. From the moment you enter the grand central foyer—with its soaring two-story ceiling and dramatic curved staircase—you're welcomed into a home designed for both elegance and ease of living. Light-filled rooms with high ceilings and generous proportions create a seamless flow between formal and informal living spaces. The heart of the home is the expansive chef's kitchen, complete with two islands, custom cabinetry, premium appliances, a butler's kitchen / pantry, and a spacious breakfast area that is open to a bright and airy family roomperfect for everyday living and entertaining alike. The main level also features a private office and a beautifully appointed en-suite bedroom ideal for guests or multigenerational living. Upstairs, the distinctive primary suite is a luxurious retreat with oversized walk-in closets, a spa-like bath offering many amenities and an office or a private fitness room. Three additional sun-drenched en-suite bedrooms and a second laundry room complete the upper level. The finished lower level is a destination in itselfoffering a vast party / playroom, an en-suite bedroom ideal for au pair quarters, a billiards room, a soundproof home theater with stadium seating, a kitchen, laundry room and storage areas. Outdoor living is just as extraordinary. A gated driveway leads to a circular motor court centered around a restored classic fountain. Enjoy resort-style amenities including an oversized in-ground pool, a cabana, a newly built outdoor kitchen with covered patio, a private tennis court, and a half basketball court. Car enthusiasts will appreciate the heated 8-car garage with electric vehicle charging stations. Additional highlights include a full-house generator, an elevator servicing all three floors, and an upgraded Sonos sound system.
This estate is tucked away in one of Westover's most prestigious neighborhoodsan exclusive enclave of architecturally impressive homes. All just minutes from downtown Stamford, Greenwich, and a 45-minute drive to New York City.
For sale
$3,500,000
177 Long Close Rd, Stamford, CT 06902
6beds
8,543sqft
Est.:
Residential, Single Family Residence
Built in 1989
3.58 Acres Lot
$3,304,300 Zestimate®
$410/sqft
$146/mo HOA
What's special
En-suite bedroomSun-drenched en-suite bedroomsTwo islandsPrivate tennis courtPrivate officeCircular motor courtSoaring two-story ceiling
- 99 days |
- 3,555 |
- 152 |
Zillow last checked: 8 hours ago
Listing updated: October 25, 2025 at 11:15am
Listed by:
Anthony Ardino 203-249-9833,
William Raveis Real Estate
Source: Greenwich MLS, Inc.,MLS#: 123837
Tour with a local agent
Facts & features
Interior
Bedrooms & bathrooms
- Bedrooms: 6
- Bathrooms: 8
- Full bathrooms: 7
- 1/2 bathrooms: 1
Heating
- Forced Air, Oil, Propane
Cooling
- Central Air
Appliances
- Laundry: Laundry Room
Features
- Back Stairs, Elevator
- Basement: Finished
- Number of fireplaces: 7
Interior area
- Total structure area: 8,543
- Total interior livable area: 8,543 sqft
Property
Parking
- Parking features: Garage Door Opener
Features
- Patio & porch: Deck
- Exterior features: Fountain
- Has private pool: Yes
- On waterfront: Yes
Lot
- Size: 3.58 Acres
- Features: Parklike
Details
- Additional structures: Shed(s)
- Parcel number: 0037741
- Zoning: OT - Out of Town
- Other equipment: Generator
Construction
Type & style
- Home type: SingleFamily
- Architectural style: Colonial
- Property subtype: Residential, Single Family Residence
Materials
- Brick
- Roof: Shingle,Shake
Condition
- Year built: 1989
Utilities & green energy
- Sewer: Septic Tank
- Water: Well
- Utilities for property: Propane
Community & HOA
Community
- Security: Security System
HOA
- Has HOA: Yes
- HOA fee: $1,750 annually
Location
- Region: Stamford
Financial & listing details
- Price per square foot: $410/sqft
- Tax assessed value: $1,917,450
- Annual tax amount: $39,093
- Date on market: 10/20/2025
- Inclusions: All Kitchen Applncs
Estimated market value
$3,304,300
$3.14M - $3.47M
$7,980/mo
Price history
Price history
| Date | Event | Price |
|---|---|---|
| 10/19/2025 | Listed for sale | $3,500,000+75%$410/sqft |
Source: | ||
| 12/15/2023 | Sold | $2,000,000-14.9%$234/sqft |
Source: | ||
| 11/24/2023 | Pending sale | $2,349,000$275/sqft |
Source: | ||
| 11/17/2023 | Contingent | $2,349,000$275/sqft |
Source: | ||
| 9/6/2023 | Listed for sale | $2,349,000-6%$275/sqft |
Source: | ||
Public tax history
Public tax history
| Year | Property taxes | Tax assessment |
|---|---|---|
| 2025 | $44,792 -5.8% | $1,917,450 -8.3% |
| 2024 | $47,568 -7% | $2,089,990 |
| 2023 | $51,121 +14.2% | $2,089,990 +22.9% |
Find assessor info on the county website
BuyAbility℠ payment
Est. payment
$19,872/mo
Principal & interest
$13572
Property taxes
$4929
Other costs
$1371
Climate risks
Neighborhood: Westover
Nearby schools
GreatSchools rating
- 4/10Stillmeadow SchoolGrades: K-5Distance: 1.4 mi
- 4/10Cloonan SchoolGrades: 6-8Distance: 2.3 mi
- 3/10Westhill High SchoolGrades: 9-12Distance: 0.7 mi
- Loading
- Loading
