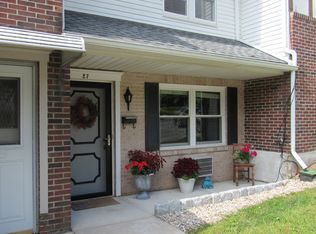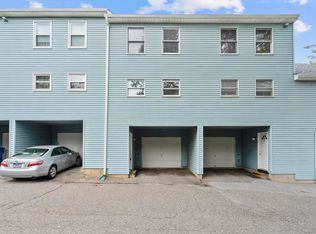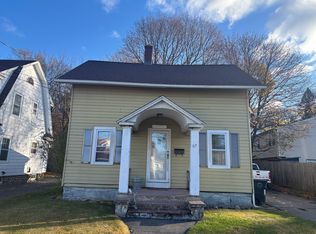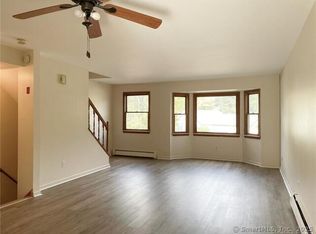Welcome to your new forever home! Imagine the ease of one-level living, tucked away from the busy city, yet within walking distance to restaurants, stores and medical centers! Basically a brand new home with all new flooring and appliances, replaced within the last 2 years. No worries about extra Association fees for roofing as it's only 4 years old. Plenty of storage space both in the unit as well as in your own secured space in the basement, accessible right from your unit. The washer and dryer are conveniently located in your own laundry room. Plant lovers will be thrilled with the all-day light that shines through the large windows. Come see for yourselves!
For sale
Price cut: $3.5K (11/3)
$185,000
177 Lisle Street APT 5, Torrington, CT 06790
2beds
1,160sqft
Est.:
Condominium
Built in 1988
-- sqft lot
$-- Zestimate®
$159/sqft
$270/mo HOA
What's special
Plenty of storage spaceOne-level livingNew flooring and appliancesBrand new home
- 106 days |
- 302 |
- 5 |
Likely to sell faster than
Zillow last checked: 8 hours ago
Listing updated: November 10, 2025 at 03:13pm
Listed by:
Sandy L. Marchetti (860)459-1120,
The Washington Agency 860-482-7044
Source: Smart MLS,MLS#: 24121483
Tour with a local agent
Facts & features
Interior
Bedrooms & bathrooms
- Bedrooms: 2
- Bathrooms: 1
- Full bathrooms: 1
Primary bedroom
- Features: Ceiling Fan(s)
- Level: Main
- Area: 123.5 Square Feet
- Dimensions: 9.5 x 13
Bedroom
- Level: Main
- Area: 137.5 Square Feet
- Dimensions: 11 x 12.5
Dining room
- Features: Laminate Floor
- Level: Main
- Area: 90 Square Feet
- Dimensions: 9 x 10
Kitchen
- Level: Main
- Area: 76 Square Feet
- Dimensions: 8 x 9.5
Living room
- Features: Remodeled, Laminate Floor
- Level: Main
- Area: 159.5 Square Feet
- Dimensions: 11 x 14.5
Other
- Features: Laundry Hookup
- Level: Main
Heating
- Baseboard, Electric
Cooling
- Wall Unit(s)
Appliances
- Included: Electric Range, Range Hood, Refrigerator, Dishwasher, Washer, Dryer, Electric Water Heater, Water Heater
- Laundry: Main Level
Features
- Basement: Full,Shared Basement,Storage Space
- Attic: None
- Has fireplace: No
Interior area
- Total structure area: 1,160
- Total interior livable area: 1,160 sqft
- Finished area above ground: 1,160
Property
Parking
- Total spaces: 2
- Parking features: None, Paved, Off Street, Driveway
- Has uncovered spaces: Yes
Features
- Stories: 1
- Exterior features: Sidewalk, Breezeway, Rain Gutters, Garden, Lighting
- Has view: Yes
- View description: City
Lot
- Features: Few Trees, Level
Details
- Parcel number: 882711
- Zoning: R10S
Construction
Type & style
- Home type: Condo
- Architectural style: Ranch
- Property subtype: Condominium
Materials
- Vinyl Siding
Condition
- New construction: No
- Year built: 1988
Utilities & green energy
- Sewer: Public Sewer
- Water: Public
Community & HOA
Community
- Features: Basketball Court, Near Public Transport, Health Club, Medical Facilities, Public Rec Facilities, Shopping/Mall
HOA
- Has HOA: Yes
- Amenities included: Management
- Services included: Maintenance Grounds, Trash, Snow Removal, Pest Control, Insurance
- HOA fee: $270 monthly
Location
- Region: Torrington
Financial & listing details
- Price per square foot: $159/sqft
- Tax assessed value: $95,970
- Annual tax amount: $3,690
- Date on market: 8/27/2025
Estimated market value
Not available
Estimated sales range
Not available
Not available
Price history
Price history
| Date | Event | Price |
|---|---|---|
| 11/3/2025 | Price change | $185,000-1.9%$159/sqft |
Source: | ||
| 8/27/2025 | Listed for sale | $188,500-1.8%$163/sqft |
Source: | ||
| 8/8/2025 | Listing removed | $192,000$166/sqft |
Source: | ||
| 7/3/2025 | Price change | $192,000-3.5%$166/sqft |
Source: | ||
| 6/24/2025 | Listed for sale | $199,000+41.2%$172/sqft |
Source: | ||
Public tax history
Public tax history
| Year | Property taxes | Tax assessment |
|---|---|---|
| 2025 | $3,690 +63.6% | $95,970 +104.2% |
| 2024 | $2,255 +0% | $47,000 |
| 2023 | $2,254 +1.7% | $47,000 |
Find assessor info on the county website
BuyAbility℠ payment
Est. payment
$1,326/mo
Principal & interest
$717
Property taxes
$274
Other costs
$335
Climate risks
Neighborhood: 06790
Nearby schools
GreatSchools rating
- 4/10Torringford SchoolGrades: K-3Distance: 0.4 mi
- 3/10Torrington Middle SchoolGrades: 6-8Distance: 2 mi
- 2/10Torrington High SchoolGrades: 9-12Distance: 0.6 mi
- Loading
- Loading




