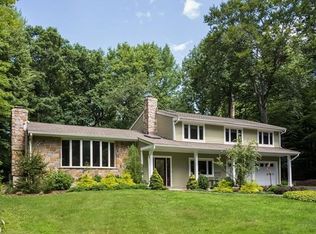Sold for $1,316,000
$1,316,000
177 Linden Tree Road, Wilton, CT 06897
4beds
2,455sqft
Single Family Residence
Built in 1963
2.09 Acres Lot
$1,356,800 Zestimate®
$536/sqft
$5,935 Estimated rent
Home value
$1,356,800
$1.22M - $1.51M
$5,935/mo
Zestimate® history
Loading...
Owner options
Explore your selling options
What's special
Welcome to 177 Linden Tree! Nestled on one of Wilton's most sought-after streets this charming 4-bedroom home offers timeless appeal and modern convenience. Designed for today's lifestyle, its layout provides a seamless flow, blending classic elegance with a warm, inviting atmosphere. The chef's kitchen features updated appliances, including a gas cooktop and island with seating that opens directly into the sunlit family room, complete with a cozy fireplace and built-in bookshelves. Step outside onto the deck to enjoy the warmer months, perfect for relaxing or entertaining. The living room exudes charm, while the spacious dining room is large enough to accommodate two tables-ideal for hosting holiday gatherings. Upstairs, the primary bedroom includes a full bath, while three additional bedrooms and another full bath complete the level. The finished lower level offers versatile space for recreation, a home gym, or an office, plus a half bath and laundry area. Situated just seconds from Wilton's beloved Kent Pond, a favorite winter skating spot. Linden Tree Road is well-known for its scenic walking and running paths. With beautifully landscaped gardens, charming stone walls, and an inviting outdoor space ideal for entertaining. Relax and enjoy it all from the mahogany front porch. This is a fantastic opportunity for anyone looking to make Wilton their home. Don't miss out!
Zillow last checked: 8 hours ago
Listing updated: April 13, 2025 at 06:10pm
Listed by:
Meghan S. Wall 203-984-3062,
Berkshire Hathaway NE Prop. 203-762-8331
Bought with:
Janis Hennessy, RES.0788866
William Raveis Real Estate
Source: Smart MLS,MLS#: 24074408
Facts & features
Interior
Bedrooms & bathrooms
- Bedrooms: 4
- Bathrooms: 4
- Full bathrooms: 2
- 1/2 bathrooms: 2
Primary bedroom
- Features: Full Bath, Hardwood Floor
- Level: Upper
Bedroom
- Features: Hardwood Floor
- Level: Upper
Bedroom
- Features: Hardwood Floor
- Level: Upper
Bedroom
- Features: Hardwood Floor
- Level: Upper
Dining room
- Features: Hardwood Floor
- Level: Main
Family room
- Features: Built-in Features, Fireplace, Parquet Floor
- Level: Main
Kitchen
- Features: Kitchen Island, Tile Floor
- Level: Main
Living room
- Features: Hardwood Floor
- Level: Main
Rec play room
- Features: Half Bath, Wall/Wall Carpet, Tile Floor
- Level: Lower
Heating
- Baseboard, Forced Air, Hot Water, Radiant, Oil
Cooling
- Central Air
Appliances
- Included: Gas Cooktop, Convection Oven, Microwave, Range Hood, Refrigerator, Dishwasher, Washer, Dryer, Tankless Water Heater
- Laundry: Lower Level
Features
- Doors: Storm Door(s)
- Windows: Thermopane Windows
- Basement: Full,Heated,Storage Space,Finished,Garage Access,Liveable Space
- Attic: Pull Down Stairs
- Number of fireplaces: 1
Interior area
- Total structure area: 2,455
- Total interior livable area: 2,455 sqft
- Finished area above ground: 2,455
Property
Parking
- Total spaces: 2
- Parking features: Attached
- Attached garage spaces: 2
Features
- Patio & porch: Porch, Deck, Patio
- Exterior features: Rain Gutters, Garden, Lighting
Lot
- Size: 2.09 Acres
- Features: Wooded
Details
- Additional structures: Shed(s)
- Parcel number: 1928752
- Zoning: R-2
- Other equipment: Generator Ready
Construction
Type & style
- Home type: SingleFamily
- Architectural style: Colonial
- Property subtype: Single Family Residence
Materials
- Shingle Siding, Wood Siding
- Foundation: Block
- Roof: Asphalt
Condition
- New construction: No
- Year built: 1963
Utilities & green energy
- Sewer: Septic Tank
- Water: Well
Green energy
- Energy efficient items: Thermostat, Doors, Windows
Community & neighborhood
Location
- Region: Wilton
- Subdivision: South Wilton
Price history
| Date | Event | Price |
|---|---|---|
| 4/10/2025 | Sold | $1,316,000+17%$536/sqft |
Source: | ||
| 3/2/2025 | Contingent | $1,125,000$458/sqft |
Source: | ||
| 2/20/2025 | Listed for sale | $1,125,000+25.1%$458/sqft |
Source: | ||
| 8/20/2004 | Sold | $899,000+14.2%$366/sqft |
Source: | ||
| 11/8/2002 | Sold | $787,500$321/sqft |
Source: | ||
Public tax history
| Year | Property taxes | Tax assessment |
|---|---|---|
| 2025 | $13,357 +2% | $547,190 |
| 2024 | $13,100 +3.6% | $547,190 +26.6% |
| 2023 | $12,644 +3.7% | $432,110 |
Find assessor info on the county website
Neighborhood: 06897
Nearby schools
GreatSchools rating
- 9/10Cider Mill SchoolGrades: 3-5Distance: 2.6 mi
- 9/10Middlebrook SchoolGrades: 6-8Distance: 2.3 mi
- 10/10Wilton High SchoolGrades: 9-12Distance: 2.5 mi
Schools provided by the listing agent
- Elementary: Miller-Driscoll
- Middle: Middlebrook,Cider Mill
- High: Wilton
Source: Smart MLS. This data may not be complete. We recommend contacting the local school district to confirm school assignments for this home.
Get pre-qualified for a loan
At Zillow Home Loans, we can pre-qualify you in as little as 5 minutes with no impact to your credit score.An equal housing lender. NMLS #10287.
Sell with ease on Zillow
Get a Zillow Showcase℠ listing at no additional cost and you could sell for —faster.
$1,356,800
2% more+$27,136
With Zillow Showcase(estimated)$1,383,936
