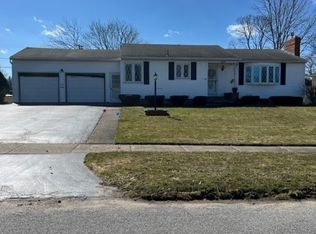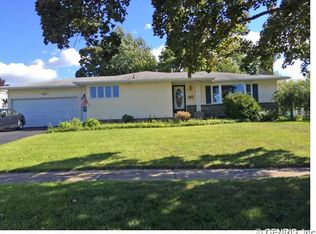Closed
$309,000
177 Kings Ln, Rochester, NY 14617
3beds
1,771sqft
Single Family Residence
Built in 1962
0.36 Acres Lot
$322,100 Zestimate®
$174/sqft
$2,598 Estimated rent
Home value
$322,100
$303,000 - $345,000
$2,598/mo
Zestimate® history
Loading...
Owner options
Explore your selling options
What's special
A Fantastic Opportunity in West Irondequoit! Don't miss your chance to own this charming split-level home in the highly desirable West Irondequoit School District! Offering 3 bedrooms with the potential for a 4th and 2 beautifully updated bathrooms, this home combines modern touches with classic charm for ultimate comfort and functionality. Step inside to a bright, inviting living room featuring gleaming hardwood floors and large windows that fill the space with natural light. The stunning open-concept kitchen and breakfast room boast vaulted ceilings, abundant windows, and seamless flow—perfect for morning coffee or casual gatherings. The kitchen offers ample cabinet and pantry space, a convenient breakfast bar, and stylish finishes. Upstairs, you'll find three generously sized bedrooms and a fully renovated bathroom. The lower-level family room provides a cozy retreat with a fireplace, ideal for relaxation or entertaining. This level also includes a second updated bathroom and a versatile bonus room—perfect for a home office, additional living space, or even a private primary suite with beautiful barn doors and walkout access to the backyard. Additional highlights include a two-car attached garage and a spacious backyard, perfect for outdoor enjoyment. Don't miss this incredible home!
Zillow last checked: 8 hours ago
Listing updated: May 12, 2025 at 06:57am
Listed by:
Nichole Goff 585-764-8055,
RE/MAX Realty Group,
Colleen M. Bracci 585-719-3566,
RE/MAX Realty Group
Bought with:
Robert J. Graham V, 10401339611
Tru Agent Real Estate
Source: NYSAMLSs,MLS#: R1592375 Originating MLS: Rochester
Originating MLS: Rochester
Facts & features
Interior
Bedrooms & bathrooms
- Bedrooms: 3
- Bathrooms: 2
- Full bathrooms: 2
Heating
- Gas, Forced Air
Cooling
- Central Air
Appliances
- Included: Electric Oven, Electric Range, Gas Water Heater, Refrigerator
- Laundry: In Basement
Features
- Breakfast Area, Separate/Formal Living Room, Other, See Remarks
- Flooring: Carpet, Ceramic Tile, Hardwood, Varies
- Windows: Thermal Windows
- Basement: Finished,Partial,Walk-Out Access
- Number of fireplaces: 1
Interior area
- Total structure area: 1,771
- Total interior livable area: 1,771 sqft
- Finished area below ground: 546
Property
Parking
- Total spaces: 2
- Parking features: Attached, Garage
- Attached garage spaces: 2
Features
- Levels: One
- Stories: 1
- Exterior features: Blacktop Driveway
Lot
- Size: 0.36 Acres
- Dimensions: 99 x 135
- Features: Near Public Transit, Rectangular, Rectangular Lot
Details
- Parcel number: 2634000761600002076000
- Special conditions: Standard
Construction
Type & style
- Home type: SingleFamily
- Architectural style: Split Level
- Property subtype: Single Family Residence
Materials
- Vinyl Siding, Copper Plumbing
- Foundation: Block
- Roof: Asphalt
Condition
- Resale
- Year built: 1962
Utilities & green energy
- Electric: Circuit Breakers
- Sewer: Connected
- Water: Connected, Public
- Utilities for property: Sewer Connected, Water Connected
Community & neighborhood
Location
- Region: Rochester
- Subdivision: Kings Lane Sub
Other
Other facts
- Listing terms: Cash,Conventional,FHA,VA Loan
Price history
| Date | Event | Price |
|---|---|---|
| 5/9/2025 | Sold | $309,000+24.1%$174/sqft |
Source: | ||
| 3/25/2025 | Pending sale | $249,000$141/sqft |
Source: | ||
| 3/18/2025 | Price change | $249,000-4.2%$141/sqft |
Source: | ||
| 3/11/2025 | Listed for sale | $259,900+4%$147/sqft |
Source: | ||
| 2/19/2025 | Listing removed | $250,000$141/sqft |
Source: | ||
Public tax history
| Year | Property taxes | Tax assessment |
|---|---|---|
| 2024 | -- | $191,000 |
| 2023 | -- | $191,000 +35.7% |
| 2022 | -- | $140,800 |
Find assessor info on the county website
Neighborhood: 14617
Nearby schools
GreatSchools rating
- 9/10Brookview SchoolGrades: K-3Distance: 0.8 mi
- 6/10Dake Junior High SchoolGrades: 7-8Distance: 1.1 mi
- 8/10Irondequoit High SchoolGrades: 9-12Distance: 1 mi
Schools provided by the listing agent
- District: West Irondequoit
Source: NYSAMLSs. This data may not be complete. We recommend contacting the local school district to confirm school assignments for this home.

