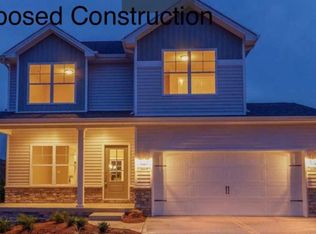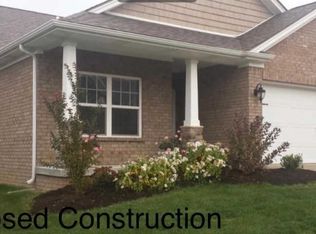Sold for $359,900 on 05/03/23
$359,900
177 Johnstone Trl, Georgetown, KY 40324
3beds
3,233sqft
Single Family Residence
Built in 2015
9,713.88 Square Feet Lot
$407,300 Zestimate®
$111/sqft
$2,775 Estimated rent
Home value
$407,300
$387,000 - $428,000
$2,775/mo
Zestimate® history
Loading...
Owner options
Explore your selling options
What's special
This beautiful home offers a unique multi-level floor plan. Enter through the large foyer with views of arched doorways leading to the dining room, kitchen, and great room. Halfway up the stairs you walk into the primary bedroom and bathroom with a garden tub and walk in shower. Up the remaining stairs takes you to the spacious loft, two additional bedrooms, and another full bathroom. Halfway down the stairs you come to a large room with endless possibilities. Down the remaining stairs is the finished basement complete with a storage room, full bathroom, and egress window allowing you to easily convert the space to a fourth bedroom. This lovely home has a freshly painted interior and is conveniently located in Georgetown, KY, close to shopping, restaurants, and the Interstate. Buyer to satisfy themselves regarding all aspects of the property including school information.
Zillow last checked: 8 hours ago
Listing updated: August 28, 2025 at 11:05am
Listed by:
Daphne J Jenkins 859-361-9812,
Nonesuch Realty
Bought with:
Tess Utterback, 194093
RE/MAX Creative Realty
Source: Imagine MLS,MLS#: 23001628
Facts & features
Interior
Bedrooms & bathrooms
- Bedrooms: 3
- Bathrooms: 4
- Full bathrooms: 3
- 1/2 bathrooms: 1
Primary bedroom
- Level: Second
Bedroom 1
- Level: Third
Bedroom 2
- Level: Third
Bathroom 1
- Description: Full Bath
- Level: Second
Bathroom 2
- Description: Full Bath
- Level: Third
Bathroom 3
- Description: Full Bath
- Level: Lower
Bathroom 4
- Description: Half Bath
- Level: First
Heating
- Electric, Heat Pump
Cooling
- Electric, Heat Pump
Appliances
- Included: Disposal, Dishwasher, Microwave, Refrigerator, Range
- Laundry: Electric Dryer Hookup, Washer Hookup
Features
- Breakfast Bar, Entrance Foyer, Walk-In Closet(s), Ceiling Fan(s)
- Flooring: Carpet, Tile, Vinyl
- Windows: Insulated Windows, Blinds, Screens
- Basement: Bath/Stubbed,Finished,Full
Interior area
- Total structure area: 3,233
- Total interior livable area: 3,233 sqft
- Finished area above ground: 2,705
- Finished area below ground: 528
Property
Parking
- Total spaces: 2
- Parking features: Attached Garage, Driveway, Garage Faces Front
- Garage spaces: 2
- Has uncovered spaces: Yes
Features
- Levels: Multi/Split
- Patio & porch: Deck
- Has view: Yes
- View description: Neighborhood
Lot
- Size: 9,713 sqft
Details
- Parcel number: 18940191.000
Construction
Type & style
- Home type: SingleFamily
- Property subtype: Single Family Residence
Materials
- Brick Veneer, Stone, Vinyl Siding
- Foundation: Concrete Perimeter
- Roof: Dimensional Style
Condition
- New construction: No
- Year built: 2015
Utilities & green energy
- Sewer: Public Sewer
- Water: Public
- Utilities for property: Electricity Connected, Sewer Connected, Water Connected
Community & neighborhood
Location
- Region: Georgetown
- Subdivision: Rocky Creek Farm
HOA & financial
HOA
- HOA fee: $220 annually
- Services included: Maintenance Grounds
Price history
| Date | Event | Price |
|---|---|---|
| 5/3/2023 | Sold | $359,900$111/sqft |
Source: | ||
| 3/23/2023 | Pending sale | $359,900$111/sqft |
Source: | ||
| 3/22/2023 | Price change | $359,900-1.4%$111/sqft |
Source: | ||
| 3/8/2023 | Pending sale | $365,000$113/sqft |
Source: | ||
| 1/28/2023 | Listed for sale | $365,000+58.4%$113/sqft |
Source: | ||
Public tax history
| Year | Property taxes | Tax assessment |
|---|---|---|
| 2022 | $2,503 +4.3% | $288,500 +5.4% |
| 2021 | $2,400 +929.5% | $273,700 +17.4% |
| 2017 | $233 +55.6% | $233,160 +1.2% |
Find assessor info on the county website
Neighborhood: 40324
Nearby schools
GreatSchools rating
- 4/10Lemons Mill Elementary SchoolGrades: K-5Distance: 2.7 mi
- 6/10Royal Spring Middle SchoolGrades: 6-8Distance: 2.5 mi
- 6/10Scott County High SchoolGrades: 9-12Distance: 2.9 mi
Schools provided by the listing agent
- Elementary: Eastern
- Middle: Royal Spring
- High: Scott Co
Source: Imagine MLS. This data may not be complete. We recommend contacting the local school district to confirm school assignments for this home.

Get pre-qualified for a loan
At Zillow Home Loans, we can pre-qualify you in as little as 5 minutes with no impact to your credit score.An equal housing lender. NMLS #10287.

