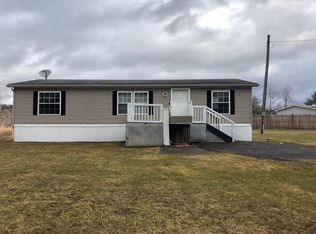Sold for $315,000
$315,000
177 Johnson Rd, Chenango Forks, NY 13746
3beds
2,196sqft
Manufactured Home, Single Family Residence
Built in 1999
24 Acres Lot
$318,000 Zestimate®
$143/sqft
$1,273 Estimated rent
Home value
$318,000
Estimated sales range
Not available
$1,273/mo
Zestimate® history
Loading...
Owner options
Explore your selling options
What's special
Welcome to your Private Country Retreat. 24 acres on a dead end town maintained road with a 3 Bedroom 2 Full Bath home on a full foundation. Large open concept Living, Dining and Kitchen, Primary Bedroom with Bathroom and a Large walk-in closet, 2 more bedrooms and a full bath on the other side of the home, Large Laundry area with an entrance off the side deck. The finished basement offers a large family room with a pellet stove, Office area and a Utility Room with an outside entrance. Outside you will find a back covered deck accessed through the Dining Room sliders, Oversized 24x32 Garage with a 10x32 Lean to, Whole house Generator System, your own pond for swimming or fishing (Sunnys, Walleyes, Bass), Firepit area, and 24 acres for hunting, 4-wheeling or just enjoying nature. This home is move in ready.
Drone tour of the property https://youtu.be/l1yGn_F6SkI?feature=shared
Zillow last checked: 8 hours ago
Listing updated: May 22, 2025 at 10:59am
Listed by:
R. Karl Zandt,
EXIT REALTY FRONT AND CENTER
Bought with:
Paul Evenson, 10401384842
EXIT REALTY HOMEWARD BOUND
Source: GBMLS,MLS#: 326867 Originating MLS: Greater Binghamton Association of REALTORS
Originating MLS: Greater Binghamton Association of REALTORS
Facts & features
Interior
Bedrooms & bathrooms
- Bedrooms: 3
- Bathrooms: 2
- Full bathrooms: 2
Primary bedroom
- Level: First
- Dimensions: 14x13
Bedroom
- Level: First
- Dimensions: 11x10
Bedroom
- Level: First
- Dimensions: 11x10
Primary bathroom
- Level: First
- Dimensions: 10x7
Bathroom
- Level: First
- Dimensions: 8x6
Dining room
- Level: First
- Dimensions: 12x10
Family room
- Level: Basement
- Dimensions: 31x21
Kitchen
- Level: First
- Dimensions: 13x13
Laundry
- Level: First
- Dimensions: 10x5
Living room
- Level: First
- Dimensions: 21x13
Office
- Level: Basement
- Dimensions: 10x9
Utility room
- Level: Basement
- Dimensions: 22x13
Heating
- Forced Air
Cooling
- Ceiling Fan(s)
Appliances
- Included: Dishwasher, Propane Water Heater
- Laundry: Washer Hookup, Dryer Hookup
Features
- Cathedral Ceiling(s), Pantry, Vaulted Ceiling(s), Walk-In Closet(s), Workshop
- Flooring: Carpet, Laminate
- Windows: Insulated Windows
- Has fireplace: Yes
- Fireplace features: Basement, Bonus Room, Pellet Stove
Interior area
- Total interior livable area: 2,196 sqft
- Finished area above ground: 1,456
- Finished area below ground: 740
Property
Parking
- Total spaces: 1
- Parking features: Driveway, Detached, Electricity, Garage, Two Car Garage, Oversized, Parking Space(s)
- Garage spaces: 1
Features
- Patio & porch: Covered, Deck, Open
- Exterior features: Deck, Landscaping, Mature Trees/Landscape
- Has view: Yes
- View description: Pond
- Has water view: Yes
- Water view: Pond
- Waterfront features: Pond
Lot
- Size: 24 Acres
- Features: Pasture, Pond on Lot, Views, Wooded, Landscaped
Details
- Parcel number: 08308926700000010358200000
Construction
Type & style
- Home type: MobileManufactured
- Property subtype: Manufactured Home, Single Family Residence
Materials
- Vinyl Siding
- Foundation: Basement, Concrete Perimeter
Condition
- Year built: 1999
Utilities & green energy
- Sewer: Septic Tank
- Water: Well
- Utilities for property: Cable Available
Community & neighborhood
Location
- Region: Chenango Forks
- Subdivision: Chenango Triangle
Other
Other facts
- Listing agreement: Exclusive Right To Sell
- Body type: Double Wide
- Ownership: OWNER
Price history
| Date | Event | Price |
|---|---|---|
| 5/19/2025 | Sold | $315,000-3%$143/sqft |
Source: | ||
| 3/4/2025 | Pending sale | $324,900$148/sqft |
Source: | ||
| 2/14/2025 | Contingent | $324,900+3.1%$148/sqft |
Source: | ||
| 2/11/2025 | Price change | $315,000-3%$143/sqft |
Source: | ||
| 1/17/2025 | Listed for sale | $324,900$148/sqft |
Source: | ||
Public tax history
| Year | Property taxes | Tax assessment |
|---|---|---|
| 2024 | -- | $136,800 |
| 2023 | -- | $136,800 |
| 2022 | -- | $136,800 |
Find assessor info on the county website
Neighborhood: 13746
Nearby schools
GreatSchools rating
- 4/10Chenango Forks Elementary SchoolGrades: PK-5Distance: 5.7 mi
- 5/10Chenango Forks Middle SchoolGrades: 6-8Distance: 6 mi
- 7/10Chenango Forks High SchoolGrades: 9-12Distance: 6 mi
Schools provided by the listing agent
- Elementary: Chenango Fork Elementary
- District: Chenango Forks
Source: GBMLS. This data may not be complete. We recommend contacting the local school district to confirm school assignments for this home.
