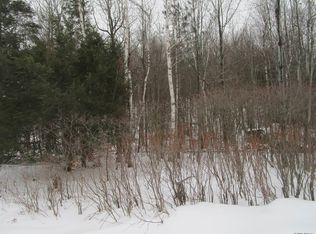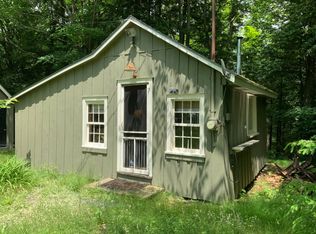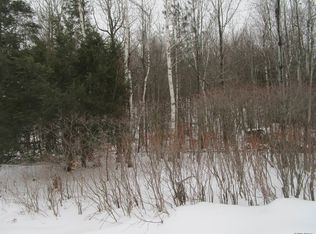Closed
$300,000
177 Joe Chamberlain Road, Cherry Valley, NY 13450
3beds
1,596sqft
Single Family Residence, Residential
Built in 1970
11.04 Acres Lot
$317,900 Zestimate®
$188/sqft
$2,230 Estimated rent
Home value
$317,900
$296,000 - $340,000
$2,230/mo
Zestimate® history
Loading...
Owner options
Explore your selling options
What's special
Sit on your deck & enjoy the beautiful sunset, while over looking mountains. Close to Cooperstown, you feel like your in your own little paradise. Situated on 11.04 acres of land, this updated 3 BR 2 Bath house is ready for its new owner. First level Primary BR w en-suite bath. 2nd bedroom also on 1st level. Laundry closet on the 1st level. Walk out enclosed patio, w/ removable panels to open it up. Then upstairs to the LR, DR & kitchen w/ a 2nd story deck & another bath. 2 Car detached garage, that makes a great man cave. Great views & a couple acres already cleared for you to play w/ your toys. newer forced hot air furnace, metal roof, HW tank, flooring, Tongue & Groove Wood, 2 pellet stoves plus much more. Must really see to appreciate it
Zillow last checked: 8 hours ago
Listing updated: September 09, 2024 at 07:55pm
Listed by:
Daniel Shepard 518-330-5193,
All in 1 Realty LLC
Bought with:
David Loucks, 10401327493
Serenity Real Estate Team
Source: Global MLS,MLS#: 202316261
Facts & features
Interior
Bedrooms & bathrooms
- Bedrooms: 3
- Bathrooms: 2
- Full bathrooms: 2
Primary bedroom
- Level: First
Bedroom
- Level: Second
Bedroom
- Level: First
Primary bathroom
- Level: First
Full bathroom
- Level: Second
Dining room
- Level: Second
Family room
- Level: First
Kitchen
- Level: Second
Laundry
- Level: First
Living room
- Level: Second
Heating
- Forced Air, Oil, Pellet Stove
Cooling
- Central Air
Appliances
- Included: Dishwasher, Range, Refrigerator
- Laundry: Laundry Room, Main Level
Features
- High Speed Internet, Ceiling Fan(s), Crown Molding
- Flooring: Carpet, Laminate
- Doors: French Doors
- Windows: Double Pane Windows, ENERGY STAR Qualified Windows
- Basement: Finished,Full
- Number of fireplaces: 2
- Fireplace features: Other, Family Room, Living Room, Pellet Stove
Interior area
- Total structure area: 1,596
- Total interior livable area: 1,596 sqft
- Finished area above ground: 1,596
- Finished area below ground: 0
Property
Parking
- Total spaces: 10
- Parking features: Off Street, Stone, Detached, Driveway, Garage Door Opener, Heated Garage
- Garage spaces: 2
- Has uncovered spaces: Yes
Features
- Patio & porch: Pressure Treated Deck, Deck, Front Porch, Patio, Porch
- Exterior features: Garden, Lighting
- Has view: Yes
- View description: Meadow, Mountain(s), Pasture, Trees/Woods, Valley
Lot
- Size: 11.04 Acres
- Features: Level, Sloped, Views, Wooded, Cleared
Details
- Additional structures: Shed(s), Garage(s)
- Parcel number: 365800 120.00120.00
- Zoning description: Single Residence
- Special conditions: Standard
Construction
Type & style
- Home type: SingleFamily
- Property subtype: Single Family Residence, Residential
Materials
- Vinyl Siding
- Foundation: Block
- Roof: Metal,Shingle
Condition
- New construction: No
- Year built: 1970
Utilities & green energy
- Sewer: Septic Tank
- Utilities for property: Cable Connected
Community & neighborhood
Security
- Security features: Smoke Detector(s), Carbon Monoxide Detector(s)
Location
- Region: Cherry Valley
Price history
| Date | Event | Price |
|---|---|---|
| 11/15/2023 | Sold | $300,000-3.2%$188/sqft |
Source: | ||
| 8/22/2023 | Pending sale | $310,000$194/sqft |
Source: | ||
| 8/3/2023 | Price change | $310,000-3.1%$194/sqft |
Source: | ||
| 5/8/2023 | Listed for sale | $320,000+326.7%$201/sqft |
Source: | ||
| 10/17/2002 | Sold | $75,000$47/sqft |
Source: Public Record Report a problem | ||
Public tax history
| Year | Property taxes | Tax assessment |
|---|---|---|
| 2024 | -- | $245,100 +57.9% |
| 2023 | -- | $155,200 |
| 2022 | -- | $155,200 |
Find assessor info on the county website
Neighborhood: 13320
Nearby schools
GreatSchools rating
- 6/10Joseph B Radez Elementary SchoolGrades: 3-5Distance: 7.7 mi
- 3/10William H Golding Middle SchoolGrades: 6-9Distance: 9.1 mi
- 4/10Cobleskill Richmondville High SchoolGrades: 9-12Distance: 8.2 mi


