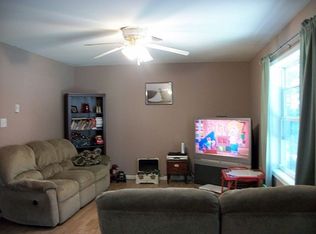This home is a MUST SEE! Home features 4 bedrooms, large master bedroom with bath suite and large walk in closet. Large living room with propane fireplace, dining room and large kitchen that leads out to the 4 season room. Lower level features 4th bedroom, family room, workshop and 2 extra rooms all leading out to the 2 car garage. Liquid Propane and Central AC. The large corner lot offers plenty of privacy. Paved driveway and shed. Lower level can be more living space for family to enjoy or add a bathroom to turn into the in laws suite.
This property is off market, which means it's not currently listed for sale or rent on Zillow. This may be different from what's available on other websites or public sources.

