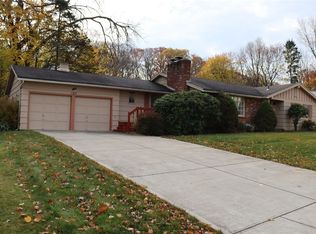NATURE LOVER'S PARADISE ! Custom built home over looking secluded wooded ravine- Quiet cul- de- sac location- 3 big bedrooms with an abundance of closet space- 1st floor master suite with panoramic views- Large eat in kitchen with island , pantry and lots of counter space- Spacious family room with gas fireplace opens to private patio- Rec room- 2 car garage- Hardwood floors- central air- Sidewalks
This property is off market, which means it's not currently listed for sale or rent on Zillow. This may be different from what's available on other websites or public sources.
