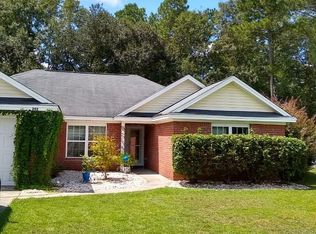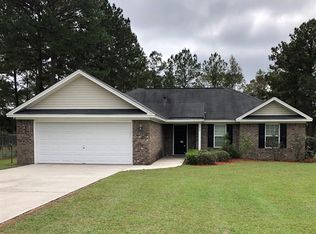Move in Ready Brick 3 Bedroom 2 Bath with office and large laundry room located on a large lot. Freshly painted, New HVAC, New flooring throughout, New stainless appliances, on over a half acre located in Effingham County School District.
This property is off market, which means it's not currently listed for sale or rent on Zillow. This may be different from what's available on other websites or public sources.

