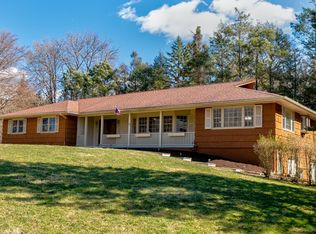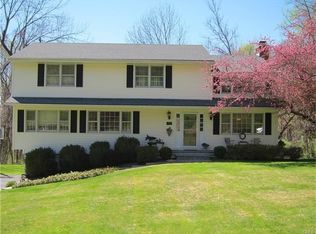Sold for $1,132,500
$1,132,500
177 Holmes Road, Ridgefield, CT 06877
4beds
2,754sqft
Single Family Residence
Built in 1968
1.23 Acres Lot
$1,214,200 Zestimate®
$411/sqft
$6,160 Estimated rent
Home value
$1,214,200
$1.08M - $1.36M
$6,160/mo
Zestimate® history
Loading...
Owner options
Explore your selling options
What's special
Welcome home to this completely renovated and beautifully remodeled Colonial nestled in Ridgefield's sought-after neighborhood of Westmoreland. Featuring prime access to the community's fantastic recreation area across the street, walk over to enjoy the two pools, tennis court, basketball, playground, and clubhouse with social events throughout the year! No stone was left unturned in the remodeling process - the seller has invested over $400,000 in full interior and exterior improvements. The Foyer entrance features beautiful white marble flooring, an adjacent Dining Room with a large bay window, and a gorgeous airy Living Room with vaulted ceiling and deep brick wood-burning fireplace. The Kitchen showcases dark brown custom cabinetry, marble countertops, an eat-in island, white marble backsplash, all-new GE stainless steel appliances, an oversized pantry with cedar shelving, a spacious dining area, and sliding doors to the large deck overlooking the expansive level backyard. The Family Room is bathed in tons of natural light accented by large windows. A half bath and laundry area complete the main level. The 1,580 Sq Ft finished lower level features a Rec Room, Bonus Room, utility room, and a cozy lit nook underneath the staircase, with easy access to the two-car garage. The second level comprises four bedrooms including the Primary Bedroom with... en-suite bath and dressing area, and one full hall bath. Highlights include freshly sanded and polished hardwood floors throughout, freshly painted throughout, new brushed nickel hardware throughout, new textured drop ceiling with new acoustic back tiles in basement, new sheetrock in basement, new flooring in basement, new six-panel doors throughout, newly renovated bathrooms donned with marble floors, showers, and vanities, Bidets and LED medicine cabinets, new washer/dryer, recessed LED lights throughout, new LED motion sensory lighting in all closets, new Kentucky cedar shelving and rods in all closets, new oil tank, updated driveway, updated roof, new attic fan, new central vac, new electrical, new thermostats, Smart ceiling fans in all bedrooms, whole house generator, and an updated two-car garage featuring a newly installed electric car charging station. Not to be missed is the charming cement-sealed root cellar (dating back to the 1800s) for excellent storage! Located in South Ridgefield, you are minutes away from town center and are a short ride to Metro North trains and Route 7 for easy commuting! * Annual HOA dues for all homeowners in Westmoreland are $350. There is an additional fee to use the community pool, tennis courts, and basketball courts.
Zillow last checked: 8 hours ago
Listing updated: October 01, 2024 at 02:00am
Listed by:
Danielle Cohn 203-512-1105,
Houlihan Lawrence 203-966-3507,
Shaylene Neumann 203-948-4655,
Houlihan Lawrence
Bought with:
George Muniz, RES.0806079
Keller Williams NY Realty
Source: Smart MLS,MLS#: 24014472
Facts & features
Interior
Bedrooms & bathrooms
- Bedrooms: 4
- Bathrooms: 3
- Full bathrooms: 2
- 1/2 bathrooms: 1
Primary bedroom
- Features: Ceiling Fan(s), Hardwood Floor
- Level: Upper
- Area: 238 Square Feet
- Dimensions: 14 x 17
Bedroom
- Features: Ceiling Fan(s), Hardwood Floor
- Level: Upper
- Area: 154 Square Feet
- Dimensions: 11 x 14
Bedroom
- Features: Ceiling Fan(s), Hardwood Floor
- Level: Upper
- Area: 154 Square Feet
- Dimensions: 11 x 14
Bedroom
- Features: Ceiling Fan(s), Hardwood Floor
- Level: Upper
- Area: 120 Square Feet
- Dimensions: 12 x 10
Primary bathroom
- Features: Remodeled, Double-Sink, Full Bath, Stall Shower, Marble Floor
- Level: Upper
- Area: 160 Square Feet
- Dimensions: 16 x 10
Bathroom
- Features: Remodeled, Marble Floor
- Level: Main
- Area: 36 Square Feet
- Dimensions: 6 x 6
Bathroom
- Features: Remodeled, Full Bath, Tub w/Shower, Marble Floor
- Level: Upper
- Area: 80 Square Feet
- Dimensions: 8 x 10
Dining room
- Features: Bay/Bow Window, Hardwood Floor
- Level: Main
- Area: 210 Square Feet
- Dimensions: 15 x 14
Family room
- Features: Hardwood Floor
- Level: Main
- Area: 280 Square Feet
- Dimensions: 14 x 20
Kitchen
- Features: Remodeled, Balcony/Deck, Kitchen Island, Pantry, Sliders, Marble Floor
- Level: Main
- Area: 322 Square Feet
- Dimensions: 23 x 14
Living room
- Features: Cathedral Ceiling(s), Fireplace, Sliders, Hardwood Floor
- Level: Main
- Area: 408 Square Feet
- Dimensions: 17 x 24
Other
- Features: Remodeled, Vinyl Floor
- Level: Lower
- Area: 209 Square Feet
- Dimensions: 19 x 11
Rec play room
- Features: Remodeled, Vinyl Floor
- Level: Lower
- Area: 525 Square Feet
- Dimensions: 21 x 25
Heating
- Baseboard, Oil
Cooling
- Attic Fan, Ceiling Fan(s)
Appliances
- Included: Oven/Range, Microwave, Refrigerator, Dishwasher, Washer, Dryer, Water Heater
- Laundry: Main Level
Features
- Wired for Data, Central Vacuum, Open Floorplan, Entrance Foyer
- Doors: Storm Door(s)
- Basement: Full,Heated,Storage Space,Finished,Garage Access
- Attic: Storage,Pull Down Stairs
- Number of fireplaces: 1
Interior area
- Total structure area: 2,754
- Total interior livable area: 2,754 sqft
- Finished area above ground: 2,754
Property
Parking
- Total spaces: 2
- Parking features: Attached, Paved, Driveway, Garage Door Opener, Private
- Attached garage spaces: 2
- Has uncovered spaces: Yes
Features
- Patio & porch: Deck
- Exterior features: Rain Gutters
Lot
- Size: 1.23 Acres
- Features: Subdivided, Dry, Level, Cleared, Landscaped, Rolling Slope
Details
- Parcel number: 276354
- Zoning: RAA
- Other equipment: Generator, Generator Ready
Construction
Type & style
- Home type: SingleFamily
- Architectural style: Colonial
- Property subtype: Single Family Residence
Materials
- Vinyl Siding, Brick
- Foundation: Concrete Perimeter
- Roof: Asphalt
Condition
- New construction: No
- Year built: 1968
Utilities & green energy
- Sewer: Septic Tank
- Water: Public
Green energy
- Energy efficient items: Thermostat, Doors
Community & neighborhood
Security
- Security features: Security System
Community
- Community features: Library, Park, Playground, Public Rec Facilities, Shopping/Mall, Stables/Riding, Tennis Court(s)
Location
- Region: Ridgefield
- Subdivision: Westmoreland
HOA & financial
HOA
- Has HOA: Yes
- HOA fee: $350 annually
- Amenities included: Basketball Court, Playground, Pool, Tennis Court(s)
- Services included: Maintenance Grounds
Price history
| Date | Event | Price |
|---|---|---|
| 8/22/2024 | Sold | $1,132,500-5.2%$411/sqft |
Source: | ||
| 7/23/2024 | Pending sale | $1,195,000$434/sqft |
Source: | ||
| 6/26/2024 | Listed for sale | $1,195,000$434/sqft |
Source: | ||
| 6/17/2024 | Listing removed | -- |
Source: | ||
| 6/4/2024 | Price change | $1,195,000-4.4%$434/sqft |
Source: | ||
Public tax history
| Year | Property taxes | Tax assessment |
|---|---|---|
| 2025 | $14,525 +3.9% | $530,320 |
| 2024 | $13,974 +2.1% | $530,320 |
| 2023 | $13,688 +20.4% | $530,320 +32.6% |
Find assessor info on the county website
Neighborhood: 06877
Nearby schools
GreatSchools rating
- 9/10Veterans Park Elementary SchoolGrades: K-5Distance: 0.7 mi
- 9/10East Ridge Middle SchoolGrades: 6-8Distance: 0.9 mi
- 10/10Ridgefield High SchoolGrades: 9-12Distance: 3.6 mi
Schools provided by the listing agent
- Elementary: Veterans Park
- Middle: East Ridge
- High: Ridgefield
Source: Smart MLS. This data may not be complete. We recommend contacting the local school district to confirm school assignments for this home.
Get pre-qualified for a loan
At Zillow Home Loans, we can pre-qualify you in as little as 5 minutes with no impact to your credit score.An equal housing lender. NMLS #10287.
Sell with ease on Zillow
Get a Zillow Showcase℠ listing at no additional cost and you could sell for —faster.
$1,214,200
2% more+$24,284
With Zillow Showcase(estimated)$1,238,484

