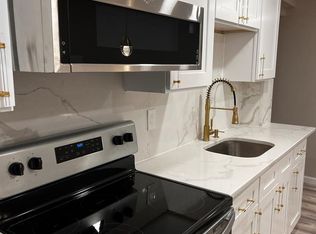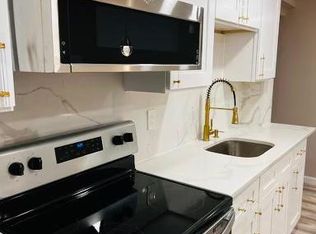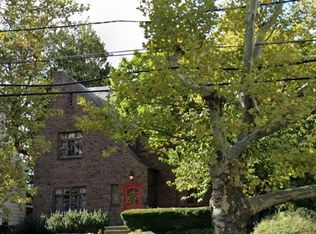Charm and Character are abundant in this historic,lovingly maintained Victorian home. legal 2 Family home which features water views from 3rd floor.Located on Desirable and Historic High Street the 1st level unit has 1BR, LR, DR, Kitchen, Bathroom and Laundry Room, and has its own separate front and rear entrances. The second unit consists of the balance of the home: 2nd floor which has MBR, LR, DR, Kitchen, Bath, 3rd Floor has 3 Bedrooms and attic access. For individual room dimensions; please see attachment
This property is off market, which means it's not currently listed for sale or rent on Zillow. This may be different from what's available on other websites or public sources.


