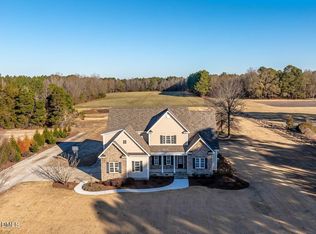Luxury Equestrian Property w/ BRICK Ranch 3300 Sf in Main House & 4 Full Baths+ Sep 614 sf Guest Home w/ Full Bath/Office Situated on almost 27 gorgeous Acres~3 LG Pastures- Stables/2 Large Stalls +Run-ins for Horses or Cows +HUGE Wired 4 BAY Workshop w/ Roll doors~Great Private Country Location! Home Updated w/ Island Butcher Block Kitchen, Farm Sink, Marble tops, Double Ovens, 6 Burner Gas Cook Top, Tankless Hot Water Heater, 3 Seasons Room w/ view of LG INGROUND SALT WATER POOL & Patios, Riding Trails thru woods!
This property is off market, which means it's not currently listed for sale or rent on Zillow. This may be different from what's available on other websites or public sources.
