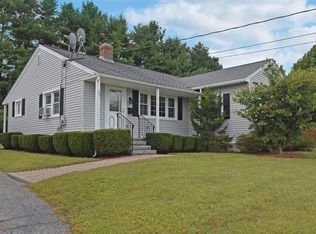Sold for $380,000 on 08/16/24
$380,000
177 Grove St, Paxton, MA 01612
3beds
1,261sqft
Single Family Residence
Built in 1792
0.46 Acres Lot
$398,500 Zestimate®
$301/sqft
$2,821 Estimated rent
Home value
$398,500
$363,000 - $438,000
$2,821/mo
Zestimate® history
Loading...
Owner options
Explore your selling options
What's special
**Open House canceled.** Offer accpeted.** Major price adjustment! Come see this adorable home in the charming town of Paxton. Modern, open concept first floor, complete with a downstairs master bedroom, main bathroom, and super convenient first floor laundry. Two more bedrooms upstairs as well as another bathroom. Sizeable back yard that's been partially fenced in for maximum privacy, a large driveway and very roomy shed/garage.
Zillow last checked: 8 hours ago
Listing updated: August 18, 2024 at 03:30pm
Listed by:
Vera Kirrane 617-448-5786,
Venture 617-340-9770
Bought with:
Jill Bailey
Redfin Corp.
Source: MLS PIN,MLS#: 73252278
Facts & features
Interior
Bedrooms & bathrooms
- Bedrooms: 3
- Bathrooms: 2
- Full bathrooms: 2
Primary bedroom
- Features: Bathroom - Full, Closet, Flooring - Hardwood, Recessed Lighting
- Level: First
- Area: 169
- Dimensions: 13 x 13
Bedroom 2
- Features: Ceiling Fan(s), Closet, Flooring - Wall to Wall Carpet
- Level: Second
- Area: 165
- Dimensions: 15 x 11
Bedroom 3
- Features: Ceiling Fan(s), Closet, Flooring - Wall to Wall Carpet
- Level: Second
- Area: 165
- Dimensions: 15 x 11
Primary bathroom
- Features: Yes
Bathroom 1
- Features: Bathroom - Full, Bathroom - Tiled With Shower Stall, Flooring - Stone/Ceramic Tile, Countertops - Stone/Granite/Solid
- Level: First
- Area: 81
- Dimensions: 9 x 9
Bathroom 2
- Features: Bathroom - Full, Bathroom - Tiled With Tub, Bathroom - With Tub, Closet, Flooring - Stone/Ceramic Tile
- Level: Second
- Area: 64
- Dimensions: 8 x 8
Kitchen
- Features: Ceiling Fan(s), Flooring - Hardwood, Recessed Lighting
- Level: First
- Area: 266
- Dimensions: 19 x 14
Living room
- Features: Flooring - Hardwood, Open Floorplan, Recessed Lighting
- Level: First
- Area: 208
- Dimensions: 16 x 13
Heating
- Baseboard, Oil
Cooling
- Window Unit(s)
Appliances
- Laundry: Dryer Hookup - Electric, Washer Hookup, Electric Dryer Hookup
Features
- Mud Room
- Flooring: Tile, Carpet, Laminate, Hardwood
- Doors: Insulated Doors, Storm Door(s)
- Windows: Insulated Windows
- Basement: Partial,Interior Entry,Bulkhead,Dirt Floor,Unfinished
- Number of fireplaces: 1
Interior area
- Total structure area: 1,261
- Total interior livable area: 1,261 sqft
Property
Parking
- Total spaces: 6
- Parking features: Paved
- Uncovered spaces: 6
Accessibility
- Accessibility features: No
Lot
- Size: 0.46 Acres
- Features: Corner Lot
Details
- Parcel number: M:00018 L:00060,3216809
- Zoning: 0R4
Construction
Type & style
- Home type: SingleFamily
- Architectural style: Cape
- Property subtype: Single Family Residence
Materials
- Frame
- Foundation: Stone
- Roof: Shingle
Condition
- Year built: 1792
Utilities & green energy
- Electric: Circuit Breakers, 100 Amp Service
- Sewer: Private Sewer
- Water: Public
- Utilities for property: for Electric Oven, for Electric Dryer, Washer Hookup
Community & neighborhood
Community
- Community features: Shopping, Park, Walk/Jog Trails, Laundromat, Bike Path, Public School
Location
- Region: Paxton
Other
Other facts
- Road surface type: Paved
Price history
| Date | Event | Price |
|---|---|---|
| 8/16/2024 | Sold | $380,000-5%$301/sqft |
Source: MLS PIN #73252278 | ||
| 7/5/2024 | Price change | $399,900-3.6%$317/sqft |
Source: MLS PIN #73252278 | ||
| 6/13/2024 | Listed for sale | $415,000+56%$329/sqft |
Source: MLS PIN #73252278 | ||
| 8/10/2020 | Sold | $266,000-1.4%$211/sqft |
Source: Public Record | ||
| 5/6/2020 | Pending sale | $269,900$214/sqft |
Source: Lamacchia Realty, Inc. #72646177 | ||
Public tax history
| Year | Property taxes | Tax assessment |
|---|---|---|
| 2025 | $4,982 -8.2% | $338,000 +0.1% |
| 2024 | $5,427 0% | $337,700 +9.4% |
| 2023 | $5,429 +7.5% | $308,800 +16.1% |
Find assessor info on the county website
Neighborhood: 01612
Nearby schools
GreatSchools rating
- 5/10Paxton Center SchoolGrades: K-8Distance: 0.6 mi
- 7/10Wachusett Regional High SchoolGrades: 9-12Distance: 3.5 mi
Get a cash offer in 3 minutes
Find out how much your home could sell for in as little as 3 minutes with a no-obligation cash offer.
Estimated market value
$398,500
Get a cash offer in 3 minutes
Find out how much your home could sell for in as little as 3 minutes with a no-obligation cash offer.
Estimated market value
$398,500
