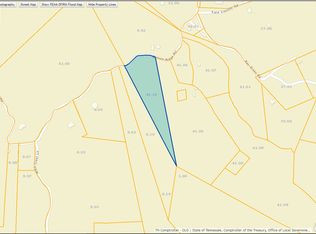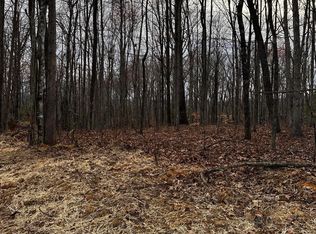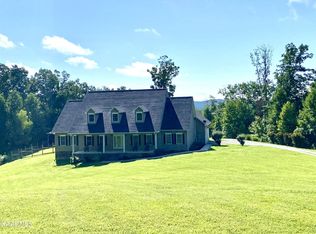32.43 Acres with a pond. Beautiful 2556 sq.Ft. Ranch Home . Mostly Brick with front of Home vinyl siding.Home has 3beds 2 and1/2 Baths. A bonus room above the temperature controlled 2car garage. Approximately 4 Acres is cleared.Theres an above ground pool and a building that is heated and cooled they used as a guest cottage. There are lots of rose and other flowering bushes,as well as raised bed gardens. Very private location. There is ample amount of road frontage with pleanty of room to build another Home and still have privacy. Store, gas station and churches are about 2 miles from home.
This property is off market, which means it's not currently listed for sale or rent on Zillow. This may be different from what's available on other websites or public sources.


