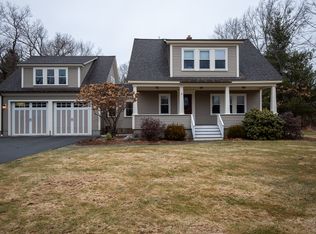New Construction Colonial being built featuring 5 bedrooms, 3 full baths Quality construction throughout includes open concept layout, large eat in kitchen includes maple cabinets, center island, grantie countertops, stainless steel appliances, open to spacious family room with gas fireplace, formal dining room with crown molding, chair rail and shadow boxes, first floor bedroom with full bath, 4 large bedrooms including Master suite with walk-in closet and master bath with double sinks, and tile surround shower with glass door, hardwood flooring throughout, hardwood stairs, large deck overlooking expansive back yard, 2 car garage, basement roughed for future bath, farmers porch professionally landscaped with irrigation system. Energy Star Rated Home, 1 year builders warranty included.
This property is off market, which means it's not currently listed for sale or rent on Zillow. This may be different from what's available on other websites or public sources.
