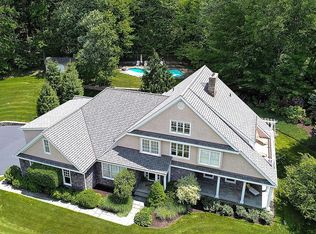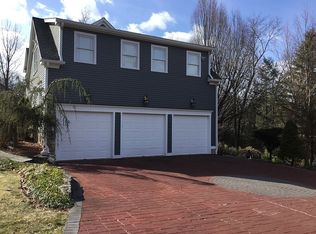Welcome to this beautifully updated and maintained 4/5 bedroom home in Fox Hollow Estates. The gorgeous main level features a grand entryway with custom raised panels and stunning moldings, formal living room is to your left and formal dining room with custom mill work and tray ceiling is to the right. Open floor plan great room with charming stone fireplace and elegantly renovated gourmet kitchen with huge oversized island, quartz counters, upscale cabinetry, AGA induction range, built in refrigerator and much much more! 3 car attached heated garage and kitchen opens to a custom mudroom with beautiful storage. Main level has hardwood floors and plantation shutters. Upstairs you will find an oversized master suite with a tray ceiling and two walk-in closets, master bath which features updated cabinetry, a jetted tub and steam shower. There are three additional bedrooms upstairs, one with a private bath and the other two share a beautifully remodeled jack and jill bathroom. Upstairs also features a built in office space and a large bonus room with gas fireplace which could be used as 5th bedroom. Finished walk-out basement has soaring ceilings, an additional full bath and exercise room. Four season sun room overlooks large level private back yard. Everyone will enjoy the extra large lighted sport court. This home has wonderful curb appeal with the custom stonewalls, manicured gardens and spacious lawn.
This property is off market, which means it's not currently listed for sale or rent on Zillow. This may be different from what's available on other websites or public sources.

