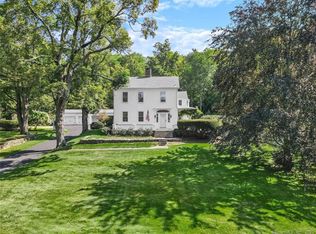Sold for $3,500,000
$3,500,000
177 Good Hill Road, Weston, CT 06883
5beds
5,800sqft
Single Family Residence
Built in 1940
11.55 Acres Lot
$4,443,800 Zestimate®
$603/sqft
$7,528 Estimated rent
Home value
$4,443,800
$3.87M - $5.20M
$7,528/mo
Zestimate® history
Loading...
Owner options
Explore your selling options
What's special
The Katherine Ordway Estate is one of Weston’s premier properties it boasts a beautifully appointed and updated classic home on 11.55 acres that is professionally landscaped with extensive patios and gardens, gunite pool, tennis court, guest cottage, large 3 car detached garage with 2 room office with bath over garage and a very large barn with loft area. Built in 1938, it has been meticulously maintained and updated. 5 bedrooms and 5.5 baths in the main house. The dream Kitchen with breakfast area is finished with the finest materials and appliances. The grand Living room with fireplace takes your breath away, dramatic yet comfortable, the family can enjoy this space or have an elegant ball. Dining room with its walls of windows brings the outside in. Master with its spa bath. There is also a Family room, a Library with Fireplace, an Office with full bath and an adorable Bar area...all in the main residence. Plenty of spaces to relax and enjoy, or work from home. The 860 SF guest cottage with a kitchen and 2 fireplaces is a legal rental. The 3 car garage has a two room office with a half bath over it and a large workshop at the rear. The large barn can be utilized as an additional garage for autos and lawn maintenance equipment. Automatic Generator. Adjacent to 62 acre conservancy.
Zillow last checked: 8 hours ago
Listing updated: November 20, 2023 at 09:29am
Listed by:
Joelle Malec 203-209-1131,
William Raveis Real Estate 203-227-4343
Bought with:
Joelle Malec, RES.0790349
William Raveis Real Estate
Source: Smart MLS,MLS#: 170611449
Facts & features
Interior
Bedrooms & bathrooms
- Bedrooms: 5
- Bathrooms: 6
- Full bathrooms: 5
- 1/2 bathrooms: 1
Primary bedroom
- Level: Upper
Bedroom
- Level: Upper
Bedroom
- Level: Upper
Bedroom
- Level: Upper
Bedroom
- Level: Upper
Primary bathroom
- Level: Upper
Bathroom
- Level: Upper
Bathroom
- Level: Upper
Bathroom
- Level: Upper
Dining room
- Level: Main
Family room
- Level: Main
Kitchen
- Level: Main
Library
- Level: Main
Living room
- Features: High Ceilings, Fireplace
- Level: Main
Office
- Level: Main
Heating
- Baseboard, Oil
Cooling
- Central Air, Zoned
Appliances
- Included: Gas Range, Microwave, Range Hood, Refrigerator, Dishwasher, Washer, Dryer, Water Heater
- Laundry: Main Level, Upper Level
Features
- Sound System, Wired for Data, Central Vacuum, In-Law Floorplan
- Doors: French Doors
- Basement: Partial
- Attic: Pull Down Stairs
- Number of fireplaces: 3
Interior area
- Total structure area: 5,800
- Total interior livable area: 5,800 sqft
- Finished area above ground: 5,800
Property
Parking
- Total spaces: 40
- Parking features: Detached, Barn, Driveway, Garage Door Opener
- Garage spaces: 3
- Has uncovered spaces: Yes
Features
- Exterior features: Balcony, Garden, Rain Gutters, Tennis Court(s)
- Has private pool: Yes
- Pool features: In Ground, Gunite
- Waterfront features: Beach Access
Lot
- Size: 11.55 Acres
- Features: Open Lot, Dry, Cleared, Secluded, Borders Open Space, Few Trees
Details
- Additional structures: Barn(s), Cabana, Gazebo, Guest House
- Parcel number: 405890
- Zoning: R
Construction
Type & style
- Home type: SingleFamily
- Architectural style: Colonial
- Property subtype: Single Family Residence
Materials
- Shingle Siding
- Foundation: Concrete Perimeter, Stone
- Roof: Wood
Condition
- New construction: No
- Year built: 1940
Utilities & green energy
- Sewer: Septic Tank
- Water: Well
Community & neighborhood
Security
- Security features: Security System
Community
- Community features: Golf, Library, Park
Location
- Region: Weston
- Subdivision: Lower Weston
Price history
| Date | Event | Price |
|---|---|---|
| 11/20/2023 | Sold | $3,500,000+18.6%$603/sqft |
Source: | ||
| 10/29/2020 | Listing removed | $2,950,000$509/sqft |
Source: The Riverside Realty Group #170199974 Report a problem | ||
| 6/3/2019 | Listed for sale | $2,950,000$509/sqft |
Source: The Riverside Realty Group #170199974 Report a problem | ||
Public tax history
| Year | Property taxes | Tax assessment |
|---|---|---|
| 2025 | $53,675 +1.8% | $2,245,810 |
| 2024 | $52,709 +12.5% | $2,245,810 +58.5% |
| 2023 | $46,843 +2% | $1,416,920 +1.7% |
Find assessor info on the county website
Neighborhood: 06883
Nearby schools
GreatSchools rating
- 9/10Weston Intermediate SchoolGrades: 3-5Distance: 1.1 mi
- 8/10Weston Middle SchoolGrades: 6-8Distance: 1.4 mi
- 10/10Weston High SchoolGrades: 9-12Distance: 1.3 mi
Sell with ease on Zillow
Get a Zillow Showcase℠ listing at no additional cost and you could sell for —faster.
$4,443,800
2% more+$88,876
With Zillow Showcase(estimated)$4,532,676
