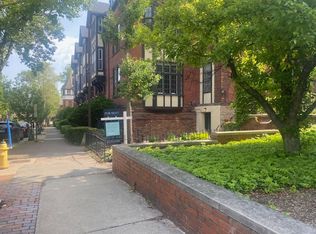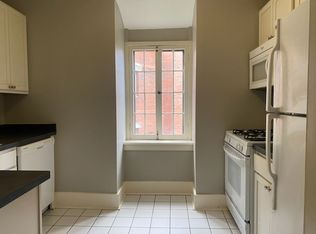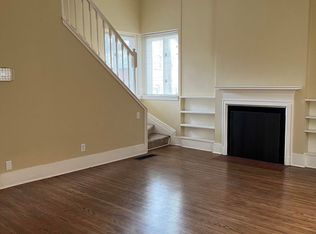Closed
$555,000
177 Gibbs St, Rochester, NY 14605
2beds
2,956sqft
Townhouse
Built in 1974
1,873.08 Square Feet Lot
$592,000 Zestimate®
$188/sqft
$2,074 Estimated rent
Home value
$592,000
$533,000 - $657,000
$2,074/mo
Zestimate® history
Loading...
Owner options
Explore your selling options
What's special
Discover urban living at its finest in this exquisite townhome designed by architect Robert Macon! Step into the entryway where soaring ceilings & handsome custom built-ins set the tone for the interior. The breathtaking great room boasts a tongue & groove pine ceiling, upper clerestory windows & unique built-in benches. Gleaming hardwood floors lead to the dining area & custom kitchen where functionality meets elegance w/slate counters & exquisite wood cabinetry w/ glass front doors. Relax in the upper loft area w/ a handmade ceramic glazed firepot & an enclosed porch. A private guest suite beckons w/ a walk-in closet & an elegantly modernized bath. The primary BR w/ gorgeous ensuite is adorned w/ vaulted wood ceilings, oversized windows & a custom closet system for stylish organization. The LL den & office present a separate entrance on Gibbs St., showcasing adaptability for potential use as a home business or in-law suite. The finished yoga studio is a haven for wellness, graced by extensive built-in cabinets, ambient lighting & a modernized half bath. Nestled in the Grove Place Preservation District, this home embodies the fusion of downtown living & timeless artistic design!
Zillow last checked: 8 hours ago
Listing updated: December 21, 2023 at 07:20am
Listed by:
Mark A. Siwiec 585-340-4978,
Keller Williams Realty Greater Rochester
Bought with:
Angela F. Brown, 40BR0947833
Keller Williams Realty Greater Rochester
Source: NYSAMLSs,MLS#: R1502526 Originating MLS: Rochester
Originating MLS: Rochester
Facts & features
Interior
Bedrooms & bathrooms
- Bedrooms: 2
- Bathrooms: 3
- Full bathrooms: 2
- 1/2 bathrooms: 1
Heating
- Gas, Zoned, Forced Air, Radiant Floor
Cooling
- Zoned, Central Air
Appliances
- Included: Built-In Range, Built-In Oven, Convection Oven, Dryer, Dishwasher, Electric Oven, Electric Range, Gas Cooktop, Gas Water Heater, Refrigerator, Washer, Humidifier
- Laundry: Upper Level
Features
- Wet Bar, Cedar Closet(s), Cathedral Ceiling(s), Central Vacuum, Den, Separate/Formal Dining Room, Entrance Foyer, Guest Accommodations, Great Room, Home Office, Kitchen Island, Other, Pantry, See Remarks, Sliding Glass Door(s), Storage, Solid Surface Counters, Natural Woodwork, Bath in Primary Bedroom, Programmable Thermostat
- Flooring: Carpet, Hardwood, Tile, Varies
- Doors: Sliding Doors
- Basement: Finished,Partial
- Number of fireplaces: 1
Interior area
- Total structure area: 2,956
- Total interior livable area: 2,956 sqft
Property
Parking
- Total spaces: 2.5
- Parking features: Underground, Other, See Remarks
- Garage spaces: 2.5
Features
- Patio & porch: Enclosed, Porch
Lot
- Size: 1,873 sqft
- Dimensions: 30 x 62
- Features: Historic District
Details
- Parcel number: 26140010672000010450000000
- Special conditions: Standard
Construction
Type & style
- Home type: Townhouse
- Property subtype: Townhouse
Materials
- Brick, Copper Plumbing
- Roof: Asphalt,Shingle
Condition
- Resale
- Year built: 1974
Utilities & green energy
- Electric: Circuit Breakers
- Sewer: Connected
- Water: Connected, Public
- Utilities for property: Cable Available, Sewer Connected, Water Connected
Community & neighborhood
Security
- Security features: Security System Owned
Location
- Region: Rochester
- Subdivision: Fox Tr
Other
Other facts
- Listing terms: Cash,Conventional,FHA,VA Loan
Price history
| Date | Event | Price |
|---|---|---|
| 12/20/2023 | Sold | $555,000-5.9%$188/sqft |
Source: | ||
| 11/3/2023 | Pending sale | $589,900$200/sqft |
Source: | ||
| 10/6/2023 | Listed for sale | $589,900-9.2%$200/sqft |
Source: | ||
| 10/3/2023 | Listing removed | -- |
Source: | ||
| 9/6/2023 | Listed for sale | $649,900$220/sqft |
Source: | ||
Public tax history
Tax history is unavailable.
Neighborhood: Central Business District
Nearby schools
GreatSchools rating
- 3/10School 58 World Of Inquiry SchoolGrades: PK-12Distance: 0.2 mi
- 3/10School Of The ArtsGrades: 7-12Distance: 0.6 mi
- 2/10School 53 Montessori AcademyGrades: PK-6Distance: 0.7 mi
Schools provided by the listing agent
- District: Rochester
Source: NYSAMLSs. This data may not be complete. We recommend contacting the local school district to confirm school assignments for this home.


