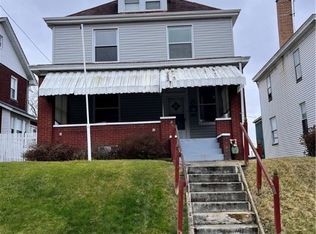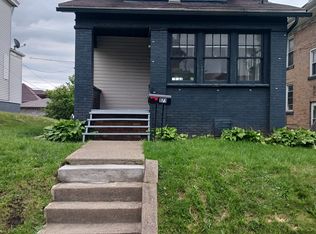Sold for $139,000
$139,000
177 George St, Rochester, PA 15074
3beds
1,836sqft
Farm, Single Family Residence
Built in 1920
3,920.4 Square Feet Lot
$146,700 Zestimate®
$76/sqft
$1,251 Estimated rent
Home value
$146,700
$125,000 - $173,000
$1,251/mo
Zestimate® history
Loading...
Owner options
Explore your selling options
What's special
Farmhouse Chic in the middle of Rochester Boro. Great walkable streets lead you to this three story home with modern conveniences and old country charm. Enjoy morning breakfast on the large front porch. The formal entry way features original large baseboards and high ceiling. Pocket doors lead to the light filled living room with ornamental fireplace and maintenance free vinyl flooring. The dining room features and original built in china cabinet and another set of pocket doors ! The country kitchen has oak cabinetry, new counter tops and newer appliances. There is extra storage and a pantry cabinet. Off the kitchen is a cozy back porch. Three freshly painted bedrooms with new carpet and large closets, along with a large full bath are on the second level. The third floor is the perfect place for a family room or another bedroom or two. Catch the amazing views of the bridges and waters of the Beaver River, from this level. There is also a small back yard for a swingset or doggie fence.
Zillow last checked: 8 hours ago
Listing updated: September 13, 2024 at 12:15pm
Listed by:
Rick Maiella 724-654-5555,
HOWARD HANNA REAL ESTATE SERVICES
Bought with:
Beth Matherne, RSR006081
BERKSHIRE HATHAWAY THE PREFERRED REALTY
Source: WPMLS,MLS#: 1661089 Originating MLS: West Penn Multi-List
Originating MLS: West Penn Multi-List
Facts & features
Interior
Bedrooms & bathrooms
- Bedrooms: 3
- Bathrooms: 1
- Full bathrooms: 1
Primary bedroom
- Level: Upper
- Dimensions: 12x17
Bedroom 2
- Level: Upper
- Dimensions: 12x13
Bedroom 3
- Level: Upper
- Dimensions: 12x11
Dining room
- Level: Main
- Dimensions: 14x15
Entry foyer
- Level: Main
- Dimensions: 08x10
Family room
- Level: Upper
- Dimensions: 16x28
Kitchen
- Level: Main
- Dimensions: 08x10
Living room
- Level: Main
- Dimensions: 14x16
Heating
- Forced Air, Gas
Cooling
- Central Air
Appliances
- Included: Some Gas Appliances, Dishwasher, Refrigerator, Stove
Features
- Flooring: Carpet, Hardwood
- Basement: Full,Walk-Up Access
- Number of fireplaces: 1
- Fireplace features: Decorative
Interior area
- Total structure area: 1,836
- Total interior livable area: 1,836 sqft
Property
Parking
- Total spaces: 1
- Parking features: On Street
- Has uncovered spaces: Yes
Features
- Levels: Three Or More
- Stories: 3
- Pool features: None
Lot
- Size: 3,920 sqft
- Dimensions: 40 x 100
Details
- Parcel number: 460011205000
Construction
Type & style
- Home type: SingleFamily
- Architectural style: Farmhouse,Three Story
- Property subtype: Farm, Single Family Residence
Materials
- Frame
- Roof: Asphalt
Condition
- Resale
- Year built: 1920
Utilities & green energy
- Sewer: Public Sewer
- Water: Public
Community & neighborhood
Community
- Community features: Public Transportation
Location
- Region: Rochester
Price history
| Date | Event | Price |
|---|---|---|
| 9/13/2024 | Sold | $139,000+0.1%$76/sqft |
Source: | ||
| 7/11/2024 | Contingent | $138,900$76/sqft |
Source: | ||
| 7/2/2024 | Listed for sale | $138,900+27680%$76/sqft |
Source: | ||
| 11/14/2022 | Sold | $500 |
Source: Public Record Report a problem | ||
Public tax history
| Year | Property taxes | Tax assessment |
|---|---|---|
| 2023 | $2,471 +1.9% | $18,000 |
| 2022 | $2,426 | $18,000 |
| 2021 | $2,426 +1.1% | $18,000 |
Find assessor info on the county website
Neighborhood: 15074
Nearby schools
GreatSchools rating
- 6/10Rochester Area El SchoolGrades: K-5Distance: 0.6 mi
- 6/10Rochester Area Middle SchoolGrades: 6-8Distance: 0.6 mi
- 5/10Rochester Area High SchoolGrades: 9-12Distance: 0.6 mi
Schools provided by the listing agent
- District: Rochester Area
Source: WPMLS. This data may not be complete. We recommend contacting the local school district to confirm school assignments for this home.
Get pre-qualified for a loan
At Zillow Home Loans, we can pre-qualify you in as little as 5 minutes with no impact to your credit score.An equal housing lender. NMLS #10287.

