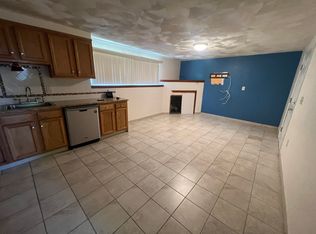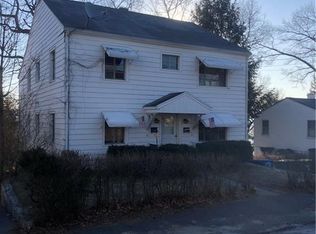Sold for $295,000
$295,000
177 Geddes Terrace, Waterbury, CT 06708
2beds
1,176sqft
Single Family Residence
Built in 1954
7,405.2 Square Feet Lot
$312,100 Zestimate®
$251/sqft
$1,716 Estimated rent
Home value
$312,100
$296,000 - $328,000
$1,716/mo
Zestimate® history
Loading...
Owner options
Explore your selling options
What's special
Great Location for this Fully Remodeled Home on a Cul-De-Sac in the desirable Town Plot Section. Living Room and Kitchen both have Vaulted Ceilings w/Skylights welcoming the Sun into this beautiful home. Granite Kitchen Counters and SS Appliances. Fully Updated throughout w/Central A/C. Primary Bedroom has Sliders to the Full Length Composite Deck which is also accessible from the kitchen. 2nd BR and Possible 3rd BR or Office on Main level. Spiral Staircase to the partially finished Lower Level with Bath. The deck is fully rebuilt and is a Great place for entertaining or relaxing and getting some Sun! The area under the deck is also set-up for enjoying with some shade. 1 Car garage, and a level back yard with white stone area for picnicking or whatever. Don't miss the opportunity to own a Ready to Move-In Home.
Zillow last checked: 8 hours ago
Listing updated: October 01, 2024 at 12:30am
Listed by:
Chris Jahn 203-809-8454,
Showcase Realty, Inc. 860-274-7000
Bought with:
Rosemary Lovelace, RES.0810834
KW Legacy Partners
Source: Smart MLS,MLS#: 24009415
Facts & features
Interior
Bedrooms & bathrooms
- Bedrooms: 2
- Bathrooms: 1
- Full bathrooms: 1
Primary bedroom
- Features: Remodeled, Balcony/Deck, French Doors, Laminate Floor
- Level: Main
Bedroom
- Features: Remodeled, Laminate Floor
- Level: Main
Kitchen
- Features: Remodeled, Skylight, Vaulted Ceiling(s), Balcony/Deck, Granite Counters, Tile Floor
- Level: Main
Living room
- Features: Remodeled, Skylight, Vaulted Ceiling(s), Laminate Floor
- Level: Main
Rec play room
- Features: Remodeled, Full Bath, Patio/Terrace, Tile Floor
- Level: Lower
Heating
- Forced Air, Natural Gas
Cooling
- Central Air
Appliances
- Included: Gas Range, Oven/Range, Microwave, Refrigerator, Dishwasher, Washer, Dryer, Gas Water Heater, Water Heater
- Laundry: Lower Level
Features
- Basement: Full,Storage Space,Garage Access,Interior Entry,Partially Finished,Liveable Space
- Attic: None
- Has fireplace: No
Interior area
- Total structure area: 1,176
- Total interior livable area: 1,176 sqft
- Finished area above ground: 896
- Finished area below ground: 280
Property
Parking
- Total spaces: 6
- Parking features: Attached, Paved, Off Street, Driveway, Garage Door Opener, Private
- Attached garage spaces: 1
- Has uncovered spaces: Yes
Features
- Patio & porch: Deck
- Exterior features: Rain Gutters, Garden
Lot
- Size: 7,405 sqft
- Features: Few Trees, Dry, Cul-De-Sac
Details
- Parcel number: 1395517
- Zoning: RL
Construction
Type & style
- Home type: SingleFamily
- Architectural style: Ranch
- Property subtype: Single Family Residence
Materials
- Vinyl Siding
- Foundation: Block, Masonry
- Roof: Asphalt
Condition
- New construction: No
- Year built: 1954
Utilities & green energy
- Sewer: Public Sewer
- Water: Public
Community & neighborhood
Location
- Region: Waterbury
- Subdivision: Town Plot
Price history
| Date | Event | Price |
|---|---|---|
| 5/20/2024 | Sold | $295,000+5.4%$251/sqft |
Source: | ||
| 5/3/2024 | Pending sale | $279,900$238/sqft |
Source: | ||
| 4/10/2024 | Listed for sale | $279,900+509.8%$238/sqft |
Source: | ||
| 4/18/2016 | Sold | $45,900$39/sqft |
Source: | ||
| 3/23/2016 | Listed for sale | $45,900-21.5%$39/sqft |
Source: Homepath Report a problem | ||
Public tax history
| Year | Property taxes | Tax assessment |
|---|---|---|
| 2025 | $5,759 -9% | $128,030 |
| 2024 | $6,330 -8.8% | $128,030 |
| 2023 | $6,938 +57.2% | $128,030 +74.6% |
Find assessor info on the county website
Neighborhood: Brooklyn
Nearby schools
GreatSchools rating
- 5/10B. W. Tinker SchoolGrades: PK-5Distance: 0.4 mi
- 4/10West Side Middle SchoolGrades: 6-8Distance: 1.2 mi
- 1/10John F. Kennedy High SchoolGrades: 9-12Distance: 1.1 mi
Schools provided by the listing agent
- High: John F. Kennedy
Source: Smart MLS. This data may not be complete. We recommend contacting the local school district to confirm school assignments for this home.
Get pre-qualified for a loan
At Zillow Home Loans, we can pre-qualify you in as little as 5 minutes with no impact to your credit score.An equal housing lender. NMLS #10287.
Sell with ease on Zillow
Get a Zillow Showcase℠ listing at no additional cost and you could sell for —faster.
$312,100
2% more+$6,242
With Zillow Showcase(estimated)$318,342

