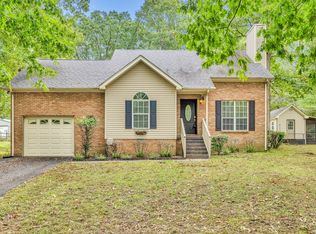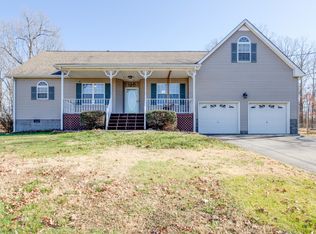Closed
$375,000
177 Gaskins Rd, Dickson, TN 37055
3beds
1,603sqft
Single Family Residence, Residential
Built in 1994
1 Acres Lot
$392,300 Zestimate®
$234/sqft
$2,076 Estimated rent
Home value
$392,300
$310,000 - $498,000
$2,076/mo
Zestimate® history
Loading...
Owner options
Explore your selling options
What's special
Welcome to this delightful 3-bed, 2-bath home featuring a one-car garage & workshop, all situated on a serene 1-acre lot on a quiet street with no HOA. Enjoy the outdoors in the fully-fenced backyard around the charming stone fire pit, ideal for intimate gatherings or relaxing evenings under the stars. A detached workshop equipped with electricity adds to the amenities of this home. Inside, find an updated eat-in kitchen with modern appliances & granite countertops. The living room boasts soaring ceilings, highlighted by real oak hardwoods & a gas fireplace with marble surround. The upstairs primary bedroom overlooks the tree-lined backyard and includes a spacious bathroom with jetted tub & separate shower. Huge walk-in attic provides plenty of storage. The main HVAC was replaced only three years ago. This property strikes the perfect balance between tranquility and convenience, with easy access to shopping, dining, and the interstate.
Zillow last checked: 8 hours ago
Listing updated: December 02, 2024 at 02:10pm
Listing Provided by:
Crystal Atkinson 615-812-0544,
Compass,
Mark Deutschmann 615-383-6964,
Compass
Bought with:
Harley Pope, 349488
The Baker Brokerage
Source: RealTracs MLS as distributed by MLS GRID,MLS#: 2706060
Facts & features
Interior
Bedrooms & bathrooms
- Bedrooms: 3
- Bathrooms: 2
- Full bathrooms: 2
- Main level bedrooms: 2
Bedroom 1
- Features: Walk-In Closet(s)
- Level: Walk-In Closet(s)
- Area: 187 Square Feet
- Dimensions: 17x11
Bedroom 2
- Area: 121 Square Feet
- Dimensions: 11x11
Bedroom 3
- Area: 121 Square Feet
- Dimensions: 11x11
Dining room
- Features: Combination
- Level: Combination
- Area: 110 Square Feet
- Dimensions: 11x10
Kitchen
- Features: Pantry
- Level: Pantry
Living room
- Area: 360 Square Feet
- Dimensions: 20x18
Heating
- Central, Furnace
Cooling
- Central Air
Appliances
- Included: Dishwasher, Dryer, Microwave, Refrigerator, Washer, Electric Oven, Electric Range
Features
- Ceiling Fan(s), High Ceilings, Pantry, Storage, Walk-In Closet(s)
- Flooring: Carpet, Wood, Tile
- Basement: Crawl Space
- Number of fireplaces: 1
- Fireplace features: Gas, Living Room
Interior area
- Total structure area: 1,603
- Total interior livable area: 1,603 sqft
- Finished area above ground: 1,603
Property
Parking
- Total spaces: 3
- Parking features: Garage Door Opener, Attached, Detached
- Attached garage spaces: 1
- Carport spaces: 2
- Covered spaces: 3
Features
- Levels: One
- Stories: 2
- Patio & porch: Porch, Covered, Deck
- Fencing: Back Yard
Lot
- Size: 1 Acres
- Features: Level
Details
- Parcel number: 130P B 00600 000
- Special conditions: Standard
Construction
Type & style
- Home type: SingleFamily
- Property subtype: Single Family Residence, Residential
Materials
- Brick, Vinyl Siding
- Roof: Shingle
Condition
- New construction: No
- Year built: 1994
Utilities & green energy
- Sewer: Septic Tank
- Water: Public
- Utilities for property: Water Available
Community & neighborhood
Location
- Region: Dickson
- Subdivision: Oakwood Sub Sec B
Price history
| Date | Event | Price |
|---|---|---|
| 6/4/2025 | Listing removed | -- |
Source: Owner Report a problem | ||
| 12/2/2024 | Sold | $375,000-1.3%$234/sqft |
Source: | ||
| 10/30/2024 | Contingent | $379,900$237/sqft |
Source: | ||
| 10/11/2024 | Price change | $379,900-1.3%$237/sqft |
Source: | ||
| 9/20/2024 | Listed for sale | $385,000+8.5%$240/sqft |
Source: | ||
Public tax history
| Year | Property taxes | Tax assessment |
|---|---|---|
| 2025 | $1,261 | $74,625 |
| 2024 | $1,261 +0.7% | $74,625 +40% |
| 2023 | $1,253 | $53,300 |
Find assessor info on the county website
Neighborhood: 37055
Nearby schools
GreatSchools rating
- 9/10Stuart Burns Elementary SchoolGrades: PK-5Distance: 3.8 mi
- 8/10Burns Middle SchoolGrades: 6-8Distance: 3.9 mi
- 5/10Dickson County High SchoolGrades: 9-12Distance: 5.9 mi
Schools provided by the listing agent
- Elementary: Stuart Burns Elementary
- Middle: Burns Middle School
- High: Dickson County High School
Source: RealTracs MLS as distributed by MLS GRID. This data may not be complete. We recommend contacting the local school district to confirm school assignments for this home.
Get a cash offer in 3 minutes
Find out how much your home could sell for in as little as 3 minutes with a no-obligation cash offer.
Estimated market value$392,300
Get a cash offer in 3 minutes
Find out how much your home could sell for in as little as 3 minutes with a no-obligation cash offer.
Estimated market value
$392,300

