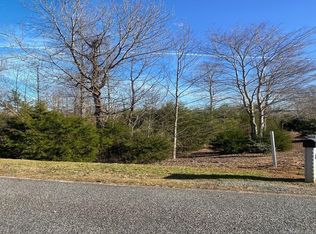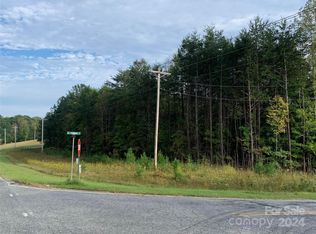Closed
$950,000
177 Fowler Rd, Mill Spring, NC 28756
3beds
3,618sqft
Single Family Residence
Built in 1978
60.14 Acres Lot
$920,300 Zestimate®
$263/sqft
$2,416 Estimated rent
Home value
$920,300
$874,000 - $966,000
$2,416/mo
Zestimate® history
Loading...
Owner options
Explore your selling options
What's special
Private paradise for equestrians and nature lovers set on 60+ acres with both established pastures and woods. The spacious house offers 3618 sq ft of living space with sunset Mountain Views set amid a flowering landscape. The unique design of the home offers options to the buyer. 2 separate living areas, each with its own kitchen, connected by a massive shared 895 sq ft room with soaring ceilings & exposed high truss beams. All main level living! Utilize the 2nd living quarters for family members, guests, rental income OR turn it all into ONE living space. The home has 4 impressive stone fireplaces plus a woodburning stove and a stone oven on the enclosed screen porch. So many artistic aspects - built-in stained-glass lights throughout the home and the tin ceiling on the porch. Updated HVAC. Outbuildings include Morton 3 stall barn w/tack room, enclosed shed, & open equipment shed. Fenced pastures & dog yard. The serenity and beauty of this setting is unmatched. 8 mins to TIEC.
Zillow last checked: 8 hours ago
Listing updated: July 17, 2025 at 07:43pm
Listing Provided by:
Carol Parker cparker@tryonhorseandhome.com,
Tryon Horse & Home LLC
Bought with:
David Stone
StoneWright Realty Inc
Source: Canopy MLS as distributed by MLS GRID,MLS#: 4249050
Facts & features
Interior
Bedrooms & bathrooms
- Bedrooms: 3
- Bathrooms: 2
- Full bathrooms: 2
- Main level bedrooms: 2
Primary bedroom
- Level: Main
Bedroom s
- Features: En Suite Bathroom
- Level: Main
Bedroom s
- Level: Main
Bathroom full
- Level: Main
Bathroom full
- Level: Main
Other
- Level: Main
Other
- Level: Main
Family room
- Level: Main
Kitchen
- Level: Main
Library
- Features: Built-in Features
- Level: Main
Living room
- Features: Ceiling Fan(s)
- Level: Main
Living room
- Features: Ceiling Fan(s)
- Level: Main
Office
- Features: Built-in Features
- Level: Main
Heating
- Central, Electric, Heat Pump
Cooling
- Central Air, Electric, Heat Pump
Appliances
- Included: Dishwasher, Electric Range, Electric Water Heater, Microwave, Refrigerator
- Laundry: Electric Dryer Hookup, Inside, Laundry Room, Main Level, Sink, Washer Hookup
Features
- Doors: Sliding Doors, Storm Door(s)
- Basement: Exterior Entry,Partial,Unfinished,Walk-Out Access
- Fireplace features: Family Room, Living Room, Wood Burning, Wood Burning Stove, Other - See Remarks
Interior area
- Total structure area: 3,618
- Total interior livable area: 3,618 sqft
- Finished area above ground: 3,618
- Finished area below ground: 0
Property
Parking
- Parking features: Circular Driveway, Parking Space(s)
- Has uncovered spaces: Yes
Features
- Levels: One
- Stories: 1
- Patio & porch: Deck, Enclosed, Screened, Wrap Around
- Fencing: Fenced,Back Yard,Front Yard
- Has view: Yes
- View description: Long Range, Mountain(s)
Lot
- Size: 60.14 Acres
- Features: Orchard(s), Green Area, Pasture, Private, Wooded, Views
Details
- Additional structures: Shed(s)
- Parcel number: P9255
- Zoning: OPEN
- Special conditions: Standard
- Horse amenities: Barn, Equestrian Facilities, Hay Storage, Paddocks, Pasture, Stable(s), Tack Room
Construction
Type & style
- Home type: SingleFamily
- Architectural style: Rustic
- Property subtype: Single Family Residence
Materials
- Rough Sawn, Wood
- Foundation: Crawl Space
- Roof: Metal
Condition
- New construction: No
- Year built: 1978
Utilities & green energy
- Sewer: Septic Installed
- Water: Well
- Utilities for property: Electricity Connected
Community & neighborhood
Location
- Region: Mill Spring
- Subdivision: None
Other
Other facts
- Listing terms: Cash,Conventional,FHA,VA Loan
- Road surface type: Dirt, Gravel, Paved
Price history
| Date | Event | Price |
|---|---|---|
| 7/16/2025 | Sold | $950,000-2.6%$263/sqft |
Source: | ||
| 4/24/2025 | Listed for sale | $975,000-0.5%$269/sqft |
Source: | ||
| 12/29/2017 | Listing removed | $980,000$271/sqft |
Source: CENTURY 21 Mountain Lifestyles #3259530 | ||
| 3/10/2017 | Listed for sale | $980,000$271/sqft |
Source: CENTURY 21 Mountain Lifestyles #3259530 | ||
Public tax history
| Year | Property taxes | Tax assessment |
|---|---|---|
| 2024 | $3,535 | $547,111 |
| 2023 | $3,535 +8.4% | $547,111 |
| 2022 | $3,261 +24.8% | $547,111 +25.2% |
Find assessor info on the county website
Neighborhood: 28756
Nearby schools
GreatSchools rating
- 4/10Polk Central Elementary SchoolGrades: PK-5Distance: 3.1 mi
- 4/10Polk County Middle SchoolGrades: 6-8Distance: 4.6 mi
- 4/10Polk County High SchoolGrades: 9-12Distance: 6.5 mi
Schools provided by the listing agent
- Middle: Polk
- High: Polk
Source: Canopy MLS as distributed by MLS GRID. This data may not be complete. We recommend contacting the local school district to confirm school assignments for this home.

Get pre-qualified for a loan
At Zillow Home Loans, we can pre-qualify you in as little as 5 minutes with no impact to your credit score.An equal housing lender. NMLS #10287.

