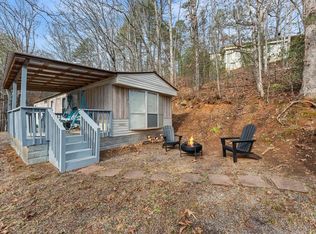Make this home your mountain home and relax on over 1300 sq. ft. of wrap around porch while enjoying the great mountain long distanced view. 3 Bedroom 2 1/2 full baths give lots of living space. The living room has a stone gas log fireplace for those cozy evenings. The dining/ kitchen area has a breakfast bar and two sets of sliding doors leading to the porch, Solid Surface Corian counters in the kitchen and Stainless Steel appliances. The master bedroom & en-suite are on the main level with a Jacuzzi tub, double vanity and large tiled walk-in shower. Upstairs are two bedrooms separated by a den/ office area and a full bath. Other features include: New vinyl flooring on the main level, Paved driveway, Fenced yard, Detached oversized 22 x 20 garage with water & electric, 400' shared well plus an auxiliary pump under the house for additional pressure. All this just about 10-15 min to downtown Franklin or take the Highlands road further up to downtown Highlands.
This property is off market, which means it's not currently listed for sale or rent on Zillow. This may be different from what's available on other websites or public sources.
