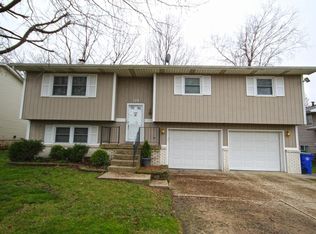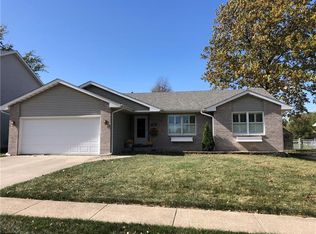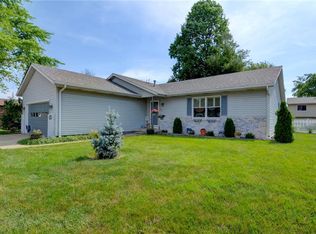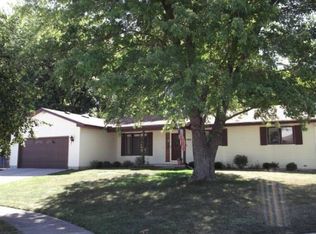Sold for $160,000
Street View
$160,000
177 Fenway Dr, Decatur, IL 62521
8beds
1,927sqft
Single Family Residence
Built in 1977
7,405.2 Square Feet Lot
$196,000 Zestimate®
$83/sqft
$3,330 Estimated rent
Home value
$196,000
$184,000 - $210,000
$3,330/mo
Zestimate® history
Loading...
Owner options
Explore your selling options
What's special
Sold as open
Zillow last checked: 8 hours ago
Listing updated: August 25, 2023 at 01:43pm
Listed by:
Jodi Delahunty 217-875-0555,
Brinkoetter REALTORS®
Bought with:
Sherry Plain, 471003493
Brinkoetter REALTORS®
Source: CIBR,MLS#: 6228462 Originating MLS: Central Illinois Board Of REALTORS
Originating MLS: Central Illinois Board Of REALTORS
Facts & features
Interior
Bedrooms & bathrooms
- Bedrooms: 8
- Bathrooms: 2
- Full bathrooms: 2
Primary bedroom
- Description: Flooring: Carpet
- Level: Upper
- Dimensions: 10 x 10
Bedroom
- Description: Flooring: Carpet
- Level: Upper
- Dimensions: 10 x 10
Bedroom
- Description: Flooring: Carpet
- Level: Lower
- Dimensions: 10 x 10
Bedroom
- Description: Flooring: Carpet
- Level: Lower
- Dimensions: 10 x 10
Dining room
- Description: Flooring: Carpet
- Level: Upper
- Dimensions: 10 x 10
Family room
- Description: Flooring: Carpet
- Level: Lower
- Dimensions: 10 x 10
Other
- Description: Flooring: Laminate
- Level: Upper
- Dimensions: 5 x 5
Other
- Description: Flooring: Laminate
- Level: Lower
- Dimensions: 5 x 5
Kitchen
- Description: Flooring: Laminate
- Level: Upper
- Dimensions: 10 x 10
Living room
- Description: Flooring: Carpet
- Level: Upper
- Dimensions: 10 x 10
Utility room
- Description: Flooring: Laminate
- Level: Lower
- Dimensions: 5 x 5
Heating
- Forced Air, Gas
Cooling
- Central Air
Appliances
- Included: Cooktop, Dishwasher, Gas Water Heater, Oven, Range, Refrigerator
Features
- Bath in Primary Bedroom
- Basement: Finished,Full
- Number of fireplaces: 1
Interior area
- Total structure area: 1,927
- Total interior livable area: 1,927 sqft
- Finished area above ground: 1,050
- Finished area below ground: 877
Property
Parking
- Parking features: Attached, Garage
- Has attached garage: Yes
Features
- Levels: Two
- Stories: 2
- Patio & porch: Front Porch, Deck
- Exterior features: Deck, Fence
- Fencing: Yard Fenced
Lot
- Size: 7,405 sqft
Details
- Parcel number: 041227476008
- Zoning: R-1
- Special conditions: None
Construction
Type & style
- Home type: SingleFamily
- Architectural style: Other
- Property subtype: Single Family Residence
Materials
- Vinyl Siding
- Foundation: Basement
- Roof: Asphalt
Condition
- Year built: 1977
Utilities & green energy
- Sewer: Public Sewer
- Water: Public
Community & neighborhood
Location
- Region: Decatur
- Subdivision: Wildwood 1st Add
Other
Other facts
- Road surface type: Concrete
Price history
| Date | Event | Price |
|---|---|---|
| 8/25/2023 | Sold | $160,000+0.1%$83/sqft |
Source: | ||
| 8/3/2023 | Pending sale | $159,900$83/sqft |
Source: | ||
| 8/3/2023 | Listed for sale | $159,900+10.3%$83/sqft |
Source: | ||
| 11/9/2020 | Sold | $145,000-2%$75/sqft |
Source: | ||
| 9/16/2020 | Pending sale | $147,900$77/sqft |
Source: Brinkoetter, Realtors #6204582 Report a problem | ||
Public tax history
| Year | Property taxes | Tax assessment |
|---|---|---|
| 2024 | $4,288 +11.6% | $56,303 +3.7% |
| 2023 | $3,843 +72.5% | $54,310 +8.1% |
| 2022 | $2,229 -4.3% | $50,256 +7.1% |
Find assessor info on the county website
Neighborhood: 62521
Nearby schools
GreatSchools rating
- 6/10Meridian Intermediate SchoolGrades: PK-5Distance: 11.7 mi
- 4/10Meridian Middle SchoolGrades: 6-8Distance: 7.5 mi
- 6/10Meridian High SchoolGrades: 9-12Distance: 7.5 mi
Schools provided by the listing agent
- District: Meridian Dist 15
Source: CIBR. This data may not be complete. We recommend contacting the local school district to confirm school assignments for this home.
Get pre-qualified for a loan
At Zillow Home Loans, we can pre-qualify you in as little as 5 minutes with no impact to your credit score.An equal housing lender. NMLS #10287.



